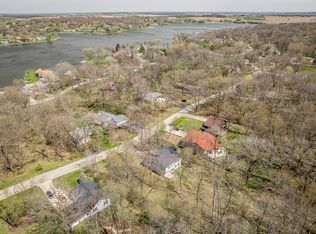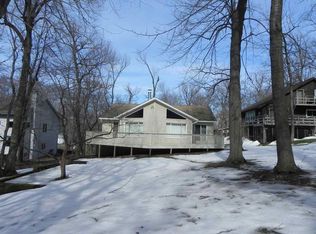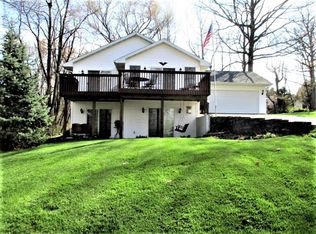Sold for $295,000
$295,000
645 Knollwood Rd, Davis, IL 61019
4beds
2,518sqft
Single Family Residence
Built in 1997
0.34 Acres Lot
$320,300 Zestimate®
$117/sqft
$2,544 Estimated rent
Home value
$320,300
Estimated sales range
Not available
$2,544/mo
Zestimate® history
Loading...
Owner options
Explore your selling options
What's special
This light and bright 2 story has it all! Enchanting wooded yard and 4 bedrooms 2.5 bath. Upon entering, massive 2 story great room w/tons of windows and impressive wood fireplace, and hardwood floors amaze you! Located conveniently off entry is an office w/French doors. Formal dining room, back hallway w/hall bath both open to kitchen w/loads of natural daylight, tons of cabinet space and double stainless appliances. Fabulous mud room or possible walk in pantry off garage in addition to separate laundry room. Up the open staircase are large bedrooms w/open hallway overlooking main floor w/view of treed backyard. Bedroom 3 has unique nook for play area, reading space or glam room! Master suite has dark hardwoods and massive bath w/separate vanities, whirlpool tub, and shower/toilet closet. Large walk in closet located off bath. Full bath on upper level has dual vanity and separate shower/toilet closet. Tons of windows in partially exposed lower level waiting for you to finish. 2.5 car garage. 2024 new air and furnace, 2022 new hot water heater, 2022 new paint and flooring throughout. Lot 644 is included in purchase for nice large wooded lot.
Zillow last checked: 8 hours ago
Listing updated: June 10, 2024 at 09:33am
Listed by:
Kathy Heeren-Ellis 815-708-4061,
Gambino Realtors
Bought with:
Don Morgan, 471013558
Morgan Realty, Inc.
Source: NorthWest Illinois Alliance of REALTORS®,MLS#: 202401828
Facts & features
Interior
Bedrooms & bathrooms
- Bedrooms: 4
- Bathrooms: 3
- Full bathrooms: 2
- 1/2 bathrooms: 1
Primary bedroom
- Level: Upper
- Area: 188.1
- Dimensions: 17.1 x 11
Bedroom 2
- Level: Upper
- Area: 156.65
- Dimensions: 14.1 x 11.11
Bedroom 3
- Level: Upper
- Area: 133.1
- Dimensions: 12.1 x 11
Bedroom 4
- Level: Upper
- Area: 171.99
- Dimensions: 14.7 x 11.7
Dining room
- Level: Main
- Area: 169.92
- Dimensions: 11.8 x 14.4
Kitchen
- Level: Main
- Area: 176
- Dimensions: 16 x 11
Living room
- Level: Main
- Area: 352.8
- Dimensions: 19.6 x 18
Heating
- Forced Air, Natural Gas
Cooling
- Central Air
Appliances
- Included: Disposal, Dishwasher, Dryer, Refrigerator, Stove/Cooktop, Washer, Gas Water Heater
- Laundry: Main Level
Features
- Great Room, Ceiling-Vaults/Cathedral, Walk-In Closet(s)
- Basement: Full,Partial Exposure
- Number of fireplaces: 1
- Fireplace features: Wood Burning
Interior area
- Total structure area: 2,518
- Total interior livable area: 2,518 sqft
- Finished area above ground: 2,518
- Finished area below ground: 0
Property
Parking
- Total spaces: 2.5
- Parking features: Asphalt, Attached, Garage Door Opener
- Garage spaces: 2.5
Features
- Levels: Two
- Stories: 2
- Patio & porch: Deck
- Has spa: Yes
- Spa features: Bath
Lot
- Size: 0.34 Acres
- Features: Partial Exposure
Details
- Parcel number: 151001477034
Construction
Type & style
- Home type: SingleFamily
- Property subtype: Single Family Residence
Materials
- Brick/Stone, Siding
- Roof: Shingle
Condition
- Year built: 1997
Utilities & green energy
- Electric: Circuit Breakers
- Sewer: City/Community
- Water: City/Community
Community & neighborhood
Community
- Community features: Gated
Location
- Region: Davis
- Subdivision: IL
HOA & financial
HOA
- Has HOA: Yes
- HOA fee: $1,015 annually
- Services included: Pool Access, Water Access
Other
Other facts
- Price range: $295K - $295K
- Ownership: Fee Simple
- Road surface type: Hard Surface Road
Price history
| Date | Event | Price |
|---|---|---|
| 5/24/2024 | Sold | $295,000-1.3%$117/sqft |
Source: | ||
| 4/26/2024 | Pending sale | $299,000$119/sqft |
Source: | ||
| 4/23/2024 | Listed for sale | $299,000+32.9%$119/sqft |
Source: | ||
| 5/26/2021 | Listing removed | -- |
Source: NorthWest Illinois Alliance of REALTORS® Report a problem | ||
| 5/18/2021 | Price change | $225,000-4.3%$89/sqft |
Source: NorthWest Illinois Alliance of REALTORS® #202102024 Report a problem | ||
Public tax history
| Year | Property taxes | Tax assessment |
|---|---|---|
| 2024 | $6,660 +5.9% | $89,397 +18.9% |
| 2023 | $6,289 -1.7% | $75,192 +3.2% |
| 2022 | $6,400 +8.1% | $72,859 +9.4% |
Find assessor info on the county website
Neighborhood: 61019
Nearby schools
GreatSchools rating
- 3/10Dakota Elementary SchoolGrades: PK-6Distance: 7.8 mi
- 5/10Dakota Jr Sr High SchoolGrades: 7-12Distance: 7.8 mi
Schools provided by the listing agent
- Elementary: Dakota Elementary
- Middle: Dakota Junior Senior High
- High: Dakota Junior Senior High
- District: Dakota 201
Source: NorthWest Illinois Alliance of REALTORS®. This data may not be complete. We recommend contacting the local school district to confirm school assignments for this home.
Get pre-qualified for a loan
At Zillow Home Loans, we can pre-qualify you in as little as 5 minutes with no impact to your credit score.An equal housing lender. NMLS #10287.


