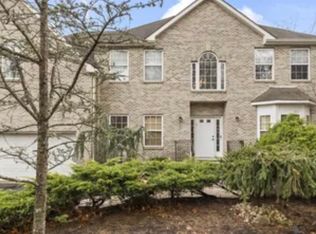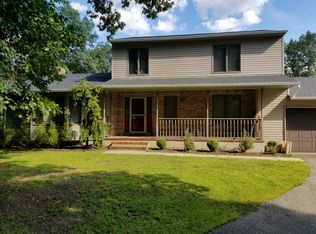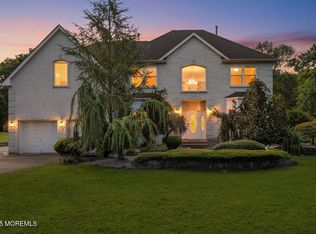Custom BRICK FRONT Colonial with 5 bedrooms and 4 full baths. Open floor plan and the best entertaining kitchen. Open 2 story foyer with views of the fireplace w/ custom stone accents. 2 story family room w/ balcony overlooking the foyer & the family room. BONUS full bath and large bedroom on the first floor. Perfect for the extended guest. Additional staircase from the kitchen leads to the upstairs. Princess suite w/ full bathroom, Jack and Jill Suites with full bath and walk in closets. Storage space and privacy make this home vey unique. Master Suite with sitting area and master bath are an UNBELIEVABLE size. Double door entry to the master suite * Backyard perfection* In ground pool with oversized patio & yard space to throw a great party. Long driveway leading you to your forever home
This property is off market, which means it's not currently listed for sale or rent on Zillow. This may be different from what's available on other websites or public sources.


