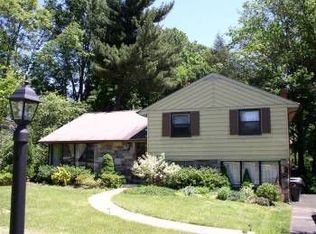Welcome to this move-in ready spacious split level in sought after June Meadows. Tons of natural sunlight flood this home with a main level open floor plan. A large bay window and several skylights bring the outside in. The living room and dining room provide an open flow and the eat-in kitchen is also partially open to the dining room for easy entertaining. The glass sliding doors from the dining room lead to an amazing deck overlooking the lush plantings and the Koi pond. The deck leads down the steps to the paver patio for extra entertaining space off of the lower level family room. On the 2nd floor, you will find 3 nice sized bedrooms and 2 newer full baths. The lower level family room has just been renovated. Freshly painted with gorgeous new flooring & a gas fireplace, this walk-out family room will be everyone's favorite hangout spot! Exit out to the patio and lush plantings that lead to the Koi pond. Amazing yard has a rear shed to house all of your gardening tools. Also completing the lower level is a powder room and laundry room with inside access to the garage. Don't miss this great home in a wonderful neighborhood! 2020-07-24
This property is off market, which means it's not currently listed for sale or rent on Zillow. This may be different from what's available on other websites or public sources.
