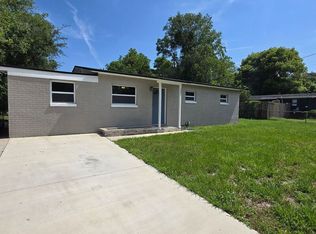NEWLY BUILT HOME READY FOR YOU!
Residents are surrounded by an array of beautiful parks and recreational sites for outdoor fun. In close proximity are Oakleaf Town Center, Naval Air Station Jacksonville and major highways for smooth commutes to downtown Jacksonville. The first floor of this new two-story townhome is host to a modern open floor plan that combines the kitchen with the living and dining areas, and an outdoor patio is easily accessible off the main living area. Four bedrooms can be found upstairs, including the expansive owner's suite, complete with a private bathroom and walk-in closet for added comfort and convenience. Durable and sustainable materials and finishes! -Stainless steel appliance package -Washer & Dryer Included -LVP flooring runs throughout the living room, kitchen, dining area and bathrooms -LED lighting & energy-efficient windows -Water-saving elongated toilet with soft-close lids -Low-maintenance vinyl windows -Eco-friendly landscape package -Full yard programmable irrigation system -Programmable thermostats -Energy-efficient water heater tank This home is exclusively offered by Brandywine Homes USA on a first-come, first-approved basis until the lease is signed and the security deposit is paid.
Security Deposit: Varies based on credit, with a standard deposit equal to 1 month's rent. Security Deposit Alternatives available - $150 fee (subject to approval).
Additional mandatory fees: $60 application fee per applicant, $100 lease admin fee, and $25 Empower Program fee. Additional fees may apply, including $30 for smart home services, $175 for pool maintenance, and charges for pet fees, self-guided tours, and RBP Premier insurance.
Brandywine Homes USA is an Equal Housing Lessor under the FHA. Lease terms apply. Photos may feature models and virtual staging.
BEWARE OF LEASING FRAUD: We do not advertise on Craigslist or Facebook and will never ask you to wire funds. This property allows self guided viewing without an appointment. Contact for details.
Townhouse for rent
Special offer
$1,799/mo
645 Holly Lakes Dr, Orange Park, FL 32073
4beds
1,588sqft
Price may not include required fees and charges.
Townhouse
Available now
Cats, dogs OK
-- A/C
In unit laundry
-- Parking
-- Heating
What's special
Outdoor patioPrivate bathroomWater-saving elongated toiletModern open floor planLow-maintenance vinyl windowsEnergy-efficient windowsLvp flooring
- 5 days
- on Zillow |
- -- |
- -- |
Travel times
Start saving for your dream home
Consider a first-time homebuyer savings account designed to grow your down payment with up to a 6% match & 4.15% APY.
Facts & features
Interior
Bedrooms & bathrooms
- Bedrooms: 4
- Bathrooms: 3
- Full bathrooms: 2
- 1/2 bathrooms: 1
Appliances
- Included: Dryer, Washer
- Laundry: In Unit
Features
- Walk In Closet
Interior area
- Total interior livable area: 1,588 sqft
Video & virtual tour
Property
Parking
- Details: Contact manager
Features
- Exterior features: Walk In Closet
Details
- Parcel number: 31032601844205131
Construction
Type & style
- Home type: Townhouse
- Property subtype: Townhouse
Building
Management
- Pets allowed: Yes
Community & HOA
Location
- Region: Orange Park
Financial & listing details
- Lease term: Contact For Details
Price history
| Date | Event | Price |
|---|---|---|
| 6/11/2025 | Price change | $1,799-2.7%$1/sqft |
Source: Zillow Rentals | ||
| 5/28/2025 | Price change | $1,849-2.6%$1/sqft |
Source: Zillow Rentals | ||
| 5/21/2025 | Listed for rent | $1,899-4.8%$1/sqft |
Source: Zillow Rentals | ||
| 5/14/2025 | Listing removed | $1,995$1/sqft |
Source: Zillow Rentals | ||
| 3/28/2025 | Listed for rent | $1,995$1/sqft |
Source: Zillow Rentals | ||
Neighborhood: 32073
- Special offer! 1 MONTH FREE_07/15/2025
![[object Object]](https://photos.zillowstatic.com/fp/a1c00450c745a6758ff29fba50495339-p_i.jpg)
