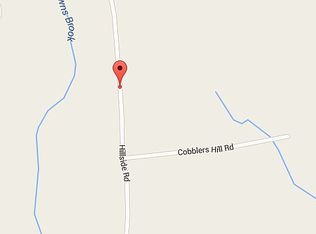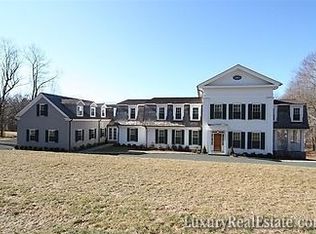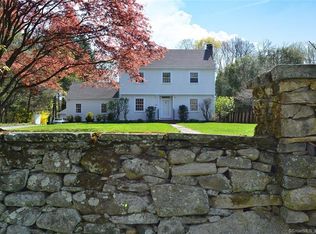Sold for $2,299,900
$2,299,900
645 Hillside Road, Fairfield, CT 06824
5beds
5,950sqft
Single Family Residence
Built in 2023
2 Acres Lot
$2,690,300 Zestimate®
$387/sqft
$11,729 Estimated rent
Home value
$2,690,300
$2.50M - $2.93M
$11,729/mo
Zestimate® history
Loading...
Owner options
Explore your selling options
What's special
New Construction Located in the prestigious lower Greenfield Hill neighborhood. This 5 bedroom, 4.5 bath new construction built by a local, well-known builder in Fairfield County will take your breath away! The home is 5950 sq. ft. that includes the finished lower level, exudes luxury, warmth and sophistication with extensive high end finishes. A modern twist on a traditional colonial with open concept floor plan, walls of windows, hardwood floors and custom molding throughout. Welcome to 645 Hillside Road, as you enter the grand foyer boasting 25 ft ceilings, there are French doors that lead into a study/office and continue to the formal living room & dining room. The large eat-in kitchen with quartz countertops, custom cabinets and an oversized island flows into a vaulted family room with tons of natural light and a gas fireplace with built-ins on either side. The 2nd floor features the expansive primary bedroom with a spa inspired full bath and his & her large walk in closet. The 2nd bedroom has a full bath and the 2 other bedrooms share a jack & jill bath. The above ground lower level is completely finished w/ a full bath, bedroom, home gym and a large area perfect for add'l living space w/ sliders leading to a stone patio. This space offers many options -perfect for an in-law or au-pair suite. The outside will be professionally landscaped with stone walk way, plenty of level yard space and room for a pool. Specs available upon request. Estimated completion spring 2023.
Zillow last checked: 8 hours ago
Listing updated: May 22, 2023 at 08:32am
Listed by:
VARTULI | JABICK TEAM AT KELLER WILLIAMS REALTY,
Kim Vartuli 203-258-3797,
Keller Williams Realty 203-429-4020,
Co-Listing Agent: Nicole Costantino 203-913-1459,
Keller Williams Realty
Bought with:
Karen Cross, RES.0772939
William Raveis Real Estate
Source: Smart MLS,MLS#: 170549916
Facts & features
Interior
Bedrooms & bathrooms
- Bedrooms: 5
- Bathrooms: 5
- Full bathrooms: 4
- 1/2 bathrooms: 1
Primary bedroom
- Features: Full Bath, Hardwood Floor, Vaulted Ceiling(s), Walk-In Closet(s)
- Level: Upper
Bedroom
- Features: High Ceilings, Full Bath, Hardwood Floor
- Level: Upper
Bedroom
- Features: High Ceilings, Hardwood Floor, Jack & Jill Bath
- Level: Upper
Bedroom
- Features: High Ceilings, Hardwood Floor, Jack & Jill Bath, Sliders
- Level: Upper
Bedroom
- Features: High Ceilings, Hardwood Floor, Walk-In Closet(s)
- Level: Lower
Dining room
- Features: High Ceilings, Hardwood Floor
- Level: Main
Family room
- Features: Balcony/Deck, Beamed Ceilings, Built-in Features, Gas Log Fireplace, Hardwood Floor, Sliders
- Level: Main
Kitchen
- Features: Dining Area, Hardwood Floor, Kitchen Island, Pantry, Quartz Counters, Sliders
- Level: Main
Living room
- Features: High Ceilings, Hardwood Floor
- Level: Main
Office
- Features: High Ceilings, French Doors, Hardwood Floor
- Level: Main
Rec play room
- Features: High Ceilings, French Doors, Full Bath
- Level: Lower
Heating
- Forced Air, Natural Gas
Cooling
- Central Air, Zoned
Appliances
- Included: Gas Cooktop, Gas Range, Microwave, Range Hood, Refrigerator, Freezer, Dishwasher, Tankless Water Heater
- Laundry: Upper Level
Features
- Wired for Data, Open Floorplan
- Doors: French Doors
- Basement: Full,Heated,Cooled,Walk-Out Access,Liveable Space
- Attic: Pull Down Stairs
- Number of fireplaces: 1
Interior area
- Total structure area: 5,950
- Total interior livable area: 5,950 sqft
- Finished area above ground: 5,950
Property
Parking
- Total spaces: 2
- Parking features: Attached, Garage Door Opener, Private, Asphalt
- Attached garage spaces: 2
- Has uncovered spaces: Yes
Features
- Patio & porch: Deck, Patio, Porch
- Exterior features: Lighting, Underground Sprinkler
- Waterfront features: Beach Access
Lot
- Size: 2 Acres
- Features: Wetlands, Level, Few Trees
Details
- Parcel number: 2513081
- Zoning: residential
Construction
Type & style
- Home type: SingleFamily
- Architectural style: Colonial
- Property subtype: Single Family Residence
Materials
- HardiPlank Type
- Foundation: Concrete Perimeter
- Roof: Asphalt
Condition
- Under Construction
- New construction: Yes
- Year built: 2023
Details
- Warranty included: Yes
Utilities & green energy
- Sewer: Septic Tank
- Water: Public
Green energy
- Green verification: ENERGY STAR Certified Homes
Community & neighborhood
Security
- Security features: Security System
Community
- Community features: Golf, Health Club, Park, Private Rec Facilities, Private School(s), Public Rec Facilities, Near Public Transport, Shopping/Mall
Location
- Region: Fairfield
- Subdivision: Greenfield Hill
Price history
| Date | Event | Price |
|---|---|---|
| 5/12/2023 | Sold | $2,299,900$387/sqft |
Source: | ||
| 3/19/2023 | Contingent | $2,299,900$387/sqft |
Source: | ||
| 2/15/2023 | Listed for sale | $2,299,900+325.9%$387/sqft |
Source: | ||
| 4/22/2022 | Listing removed | -- |
Source: | ||
| 3/18/2022 | Price change | $539,995-6.1%$91/sqft |
Source: | ||
Public tax history
| Year | Property taxes | Tax assessment |
|---|---|---|
| 2025 | $30,541 +1.8% | $1,075,760 |
| 2024 | $30,014 +271% | $1,075,760 +265.8% |
| 2023 | $8,090 +1% | $294,070 |
Find assessor info on the county website
Neighborhood: 06824
Nearby schools
GreatSchools rating
- 9/10Dwight Elementary SchoolGrades: K-5Distance: 1.3 mi
- 8/10Roger Ludlowe Middle SchoolGrades: 6-8Distance: 1.9 mi
- 9/10Fairfield Ludlowe High SchoolGrades: 9-12Distance: 1.8 mi
Schools provided by the listing agent
- Elementary: Burr
- Middle: Tomlinson
- High: Fairfield Warde
Source: Smart MLS. This data may not be complete. We recommend contacting the local school district to confirm school assignments for this home.
Sell for more on Zillow
Get a Zillow Showcase℠ listing at no additional cost and you could sell for .
$2,690,300
2% more+$53,806
With Zillow Showcase(estimated)$2,744,106


