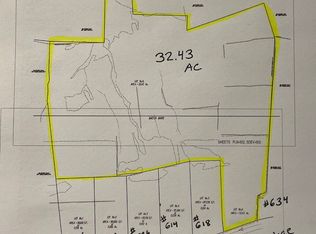MOVE-IN READY 3400+ custom built Colonial home in Harwinton, with over 4 acres of land. This quiet private property is adorned with fruit trees, garden, wood shed, and an above ground pool. Walking into this home is a beautiful open foyer, which leads to the living room with a hand-crafted large field-stone efficient wood burning fireplace. Both the foyer and living room have 18 foot cathedral ceilings. The living room also has french doors leading outside. Dining room will be adored by friends and family with solid wood molding and built-in corner hutches. The gourmet eat in kitchen, with breakfast bar has beautiful granite counter tops, crown molding and cherry cabinets. The first floor master bedroom is spacious, with a newly renovated master bath which includes a luxurious air tub. Upstairs has 3 bedrooms and a bonus room with a composite decking balcony leading outside, with a view of the over-sized yard. Gorgeous white oak floors cover the majority of the home, except for the bonus room which has reclaimed pine. Both full baths and laundry room have tiled floors. This home also has a stand-by generator, sump pump, and 3 car garage. Don't miss this once in a lifetime opportunity to own a beautiful home, on a spacious piece of land, in a desirable area. You won't be disappointed.
This property is off market, which means it's not currently listed for sale or rent on Zillow. This may be different from what's available on other websites or public sources.
