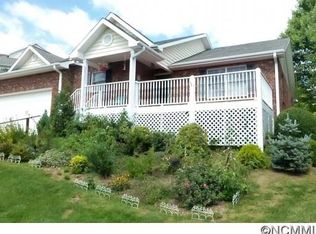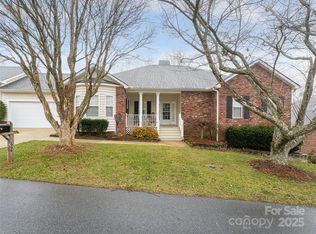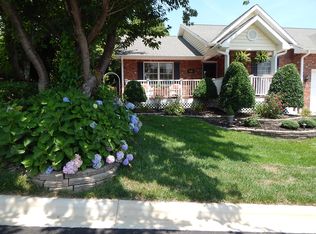Closed
$340,000
645 High Quarry Rd, Hendersonville, NC 28791
3beds
1,605sqft
Townhouse
Built in 1998
0.11 Acres Lot
$338,400 Zestimate®
$212/sqft
$2,233 Estimated rent
Home value
$338,400
$315,000 - $362,000
$2,233/mo
Zestimate® history
Loading...
Owner options
Explore your selling options
What's special
PRICED TO SELL AND MOVE-IN-READY! Prepare to be dazzled by this updated and inviting three-bedroom, two-bath home nestled in gorgeous Carriage Park. This split-bedroom home w/spacious attached garage features a new HVAC system that was installed in November 2024, ensuring years of hassle-free comfort (and a 10-year warranty!). You'll love the abundant storage: five closets are spread among the home's 3-bedrooms. The living area is bright and spacious, with a fireplace, fresh paint, & tons of wall space that can be a canvas for your dream look. The primary bedroom has a walk-in closet; a second closet for even more storage; and an En-suite bathroom with walk-in shower and safety bars. The two secondary bedrooms are joined by a convenient Jack and Jill bathroom. Spread out in the spacious kitchen and enjoy a generous pantry. Front and back porches allow you to take in the area's four seasons. In short, your future home is a cheerful, not-to-be-missed bargain. Did I mention MOVE-IN READY? Close to shopping and town! Community offers many amenities. Simply a must see.
Zillow last checked: 8 hours ago
Listing updated: November 03, 2025 at 12:19pm
Listing Provided by:
Chrystal Anthony 828-697-0515,
Howard Hanna Beverly-Hanks
Bought with:
Alisha Nesbitt
Noble & Company Realty
Source: Canopy MLS as distributed by MLS GRID,MLS#: 4290054
Facts & features
Interior
Bedrooms & bathrooms
- Bedrooms: 3
- Bathrooms: 2
- Full bathrooms: 2
- Main level bedrooms: 3
Primary bedroom
- Level: Main
Bedroom s
- Level: Main
Bedroom s
- Level: Main
Bathroom full
- Level: Main
Bathroom full
- Level: Main
Dining room
- Level: Main
Kitchen
- Level: Main
Living room
- Level: Main
Heating
- Forced Air, Natural Gas
Cooling
- Central Air
Appliances
- Included: Dishwasher, Dryer, Electric Cooktop, Electric Oven, Microwave, Refrigerator, Washer
- Laundry: Laundry Closet
Features
- Open Floorplan, Walk-In Closet(s)
- Flooring: Tile, Wood
- Has basement: No
- Fireplace features: Gas Log, Living Room
Interior area
- Total structure area: 1,605
- Total interior livable area: 1,605 sqft
- Finished area above ground: 1,605
- Finished area below ground: 0
Property
Parking
- Total spaces: 1
- Parking features: Attached Garage, Garage on Main Level
- Attached garage spaces: 1
Features
- Levels: One
- Stories: 1
- Entry location: Main
- Patio & porch: Awning(s), Front Porch, Rear Porch
- Has private pool: Yes
- Pool features: Indoor
- Has view: Yes
- View description: Long Range, Winter
Lot
- Size: 0.11 Acres
Details
- Parcel number: 9961609
- Zoning: R2
- Special conditions: Standard
Construction
Type & style
- Home type: Townhouse
- Property subtype: Townhouse
Materials
- Brick Partial, Vinyl
- Foundation: Crawl Space
Condition
- New construction: No
- Year built: 1998
Utilities & green energy
- Sewer: Public Sewer
- Water: City
Community & neighborhood
Community
- Community features: Clubhouse, Fitness Center, Gated, Sidewalks, Tennis Court(s)
Location
- Region: Hendersonville
- Subdivision: Carriage Park
Other
Other facts
- Listing terms: Cash,Conventional
- Road surface type: Concrete, Gravel
Price history
| Date | Event | Price |
|---|---|---|
| 10/30/2025 | Sold | $340,000-2.9%$212/sqft |
Source: | ||
| 9/29/2025 | Price change | $350,000-7.9%$218/sqft |
Source: | ||
| 8/28/2025 | Price change | $380,000-4.8%$237/sqft |
Source: | ||
| 8/8/2025 | Listed for sale | $399,000-13.4%$249/sqft |
Source: | ||
| 6/23/2023 | Sold | $460,750-3%$287/sqft |
Source: | ||
Public tax history
| Year | Property taxes | Tax assessment |
|---|---|---|
| 2024 | $1,891 | $346,400 |
| 2023 | $1,891 +9.7% | $346,400 +36.9% |
| 2022 | $1,724 | $253,100 |
Find assessor info on the county website
Neighborhood: 28791
Nearby schools
GreatSchools rating
- 9/10Hendersonville ElementaryGrades: K-5Distance: 2.3 mi
- 4/10Hendersonville MiddleGrades: 6-8Distance: 2.4 mi
- 8/10Hendersonville HighGrades: 9-12Distance: 2.8 mi
Schools provided by the listing agent
- Elementary: Bruce Drysdale
- Middle: Hendersonville
- High: Hendersonville
Source: Canopy MLS as distributed by MLS GRID. This data may not be complete. We recommend contacting the local school district to confirm school assignments for this home.
Get a cash offer in 3 minutes
Find out how much your home could sell for in as little as 3 minutes with a no-obligation cash offer.
Estimated market value
$338,400


