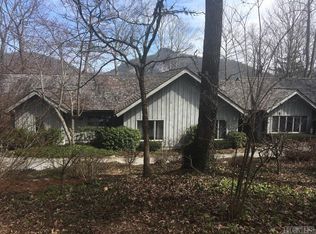Stunning 3.89 acres property with Main house and a separate log cabin guest house. These properties can be kept together as a family compound or separated as they have their own pin # and private entrance. The main house sit on a 2.48 acres, all in one level with a two car carport, large mud room, laundry and kitchen quarters on one side of the home. Large family room with vaulted ceilings separates the master suite with his and hers baths and separate walk in closests. There is a guest bedroom with private bath as well as a den and a guest powder room. The views are spectaculars throughout the house. The covered porch and the side decks are the perfect spot to taking in the beauty of the mountain views and entertaining. The Log cabin sits on a 1.41 acres, wormy chestnut and old wood floors, ceilings and walls, gives this cabin a warm mountain feeling, the wood burning fireplace warms the main level as well as the upper level. There are 3 bedrooms and two bath, along with a laundry room, kitchen, leaving rooms and plenty of porches and decks. Central heating and air. The is a unique large parcel in High Hampton. A must see property. Sold together at $1.295.00
This property is off market, which means it's not currently listed for sale or rent on Zillow. This may be different from what's available on other websites or public sources.
