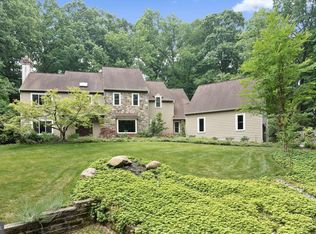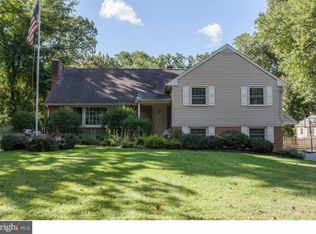Sold for $1,025,000
$1,025,000
645 Harwick Rd, Wayne, PA 19087
5beds
3,543sqft
Single Family Residence
Built in 1985
2 Acres Lot
$1,272,500 Zestimate®
$289/sqft
$6,048 Estimated rent
Home value
$1,272,500
$1.17M - $1.41M
$6,048/mo
Zestimate® history
Loading...
Owner options
Explore your selling options
What's special
Designed by Ann Capron & built by Pohlig...this house has amazing flow and entertainment space for a house this age...the Seller customized the inside to let the outside in...beautiful patios with water feature and sensational gardens...a mini arboretum. 1st floor Entry area with coat closet, Living Room with fireplace flows into Dining Room which flows into the large island Kitchen which has a Breakfast Room adjacent with 2 walls of sliders to the patio. Off of the Breakfast Room is a Family Room with Sunroom Area with 2 walls of sliders to the Patio....this allows for multiple seating areas and room for plants...the Family Room has a raised hearth fireplace with a Sitting Area with built in bookshelves. There is a side entry garage with extensive storage, a man door to the driveway and a door to enter the mud room. The mud room has a large closet, a laundry tub closet and a half bath. The 2nd floor Primary Suite has 2 windows which overlook the Sunroom allowing light to filter in...the large Primary Bath has a double vanity & soaking tub & walk in closet in the main area with a separate room for the toilet & shower. The Laundry Room, large Hall Bath (vanity with tub shower then pocket door separating toilet and stall shower) 4 more bedrooms. The bedroom at the front of the house has access to the attic over the garage. The lower level is full unfinished...Greenhouse with water & electric This house has large windows and walls of sliders which let in the outside light... Bring your ideas to make this house your dream home...it is waiting for its next chance to shine...
Zillow last checked: 8 hours ago
Listing updated: August 15, 2023 at 05:13am
Listed by:
Amy Roach 610-291-1202,
Compass RE,
Co-Listing Agent: Tracie S Steely 610-505-7396,
Compass RE
Bought with:
Jennifer Lebow, RS292936
Compass RE
Source: Bright MLS,MLS#: PACT2048914
Facts & features
Interior
Bedrooms & bathrooms
- Bedrooms: 5
- Bathrooms: 3
- Full bathrooms: 2
- 1/2 bathrooms: 1
- Main level bathrooms: 1
Basement
- Area: 0
Heating
- Forced Air, Natural Gas
Cooling
- Central Air, Electric
Appliances
- Included: Gas Water Heater
- Laundry: Upper Level, Laundry Room
Features
- Built-in Features, Family Room Off Kitchen
- Flooring: Ceramic Tile, Wood, Vinyl
- Basement: Full
- Number of fireplaces: 2
Interior area
- Total structure area: 3,543
- Total interior livable area: 3,543 sqft
- Finished area above ground: 3,543
- Finished area below ground: 0
Property
Parking
- Total spaces: 2
- Parking features: Garage Faces Side, Garage Door Opener, Inside Entrance, Oversized, Attached
- Attached garage spaces: 2
Accessibility
- Accessibility features: None
Features
- Levels: Two
- Stories: 2
- Patio & porch: Patio
- Exterior features: Lighting, Water Fountains
- Pool features: None
- Fencing: Full
- Has view: Yes
- View description: Garden, Trees/Woods
Lot
- Size: 2 Acres
Details
- Additional structures: Above Grade, Below Grade
- Parcel number: 4306P0013.1400
- Zoning: RESIDENTIAL
- Special conditions: Standard
Construction
Type & style
- Home type: SingleFamily
- Architectural style: Traditional
- Property subtype: Single Family Residence
Materials
- Stucco, Stone, Wood Siding
- Foundation: Block
- Roof: Wood
Condition
- New construction: No
- Year built: 1985
Utilities & green energy
- Sewer: Public Sewer
- Water: Public
Community & neighborhood
Location
- Region: Wayne
- Subdivision: None Available
- Municipality: TREDYFFRIN TWP
Other
Other facts
- Listing agreement: Exclusive Right To Sell
- Ownership: Fee Simple
Price history
| Date | Event | Price |
|---|---|---|
| 8/15/2023 | Sold | $1,025,000+10.8%$289/sqft |
Source: | ||
| 7/15/2023 | Pending sale | $925,000$261/sqft |
Source: | ||
| 7/12/2023 | Listed for sale | $925,000$261/sqft |
Source: | ||
Public tax history
| Year | Property taxes | Tax assessment |
|---|---|---|
| 2025 | $13,087 -14.1% | $347,480 -16% |
| 2024 | $15,232 +8.3% | $413,900 |
| 2023 | $14,069 +3.1% | $413,900 |
Find assessor info on the county website
Neighborhood: 19087
Nearby schools
GreatSchools rating
- 8/10New Eagle El SchoolGrades: K-4Distance: 0.5 mi
- 8/10Valley Forge Middle SchoolGrades: 5-8Distance: 1.9 mi
- 9/10Conestoga Senior High SchoolGrades: 9-12Distance: 2.6 mi
Schools provided by the listing agent
- High: Conestoga
- District: Tredyffrin-easttown
Source: Bright MLS. This data may not be complete. We recommend contacting the local school district to confirm school assignments for this home.
Get a cash offer in 3 minutes
Find out how much your home could sell for in as little as 3 minutes with a no-obligation cash offer.
Estimated market value$1,272,500
Get a cash offer in 3 minutes
Find out how much your home could sell for in as little as 3 minutes with a no-obligation cash offer.
Estimated market value
$1,272,500

