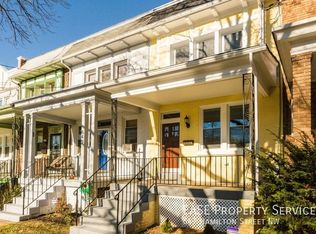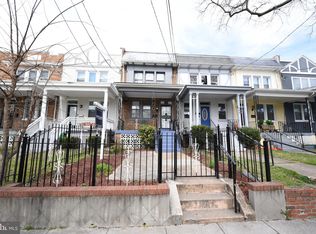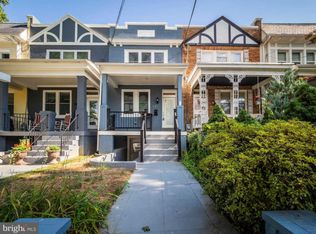Sold for $750,000 on 06/14/24
$750,000
645 Hamilton St NW, Washington, DC 20011
3beds
1,504sqft
Townhouse
Built in 1927
1,622 Square Feet Lot
$744,300 Zestimate®
$499/sqft
$4,028 Estimated rent
Home value
$744,300
$692,000 - $804,000
$4,028/mo
Zestimate® history
Loading...
Owner options
Explore your selling options
What's special
645 Hamilton St NW, Washington, DC 20011 Year Built - 1927 3br, 3.5 bath Square Footage: 1504 Lot Size: .04 acres, or 1622 SF 2 Parking Spaces with Garage Door & Parking Pad. Walk Score: 74 - Very Walkable Bike Score: 79 - Very Bikeable This rowhouse in Petworth has 3 bedrooms, 3.5 baths, with a 2 Car Parking Pad with a Garage Door! The generous and comfortable front porch overlooks the quiet street and leads to the open, light-filled main level of the home. The quality of the renovation is immediately obvious in the lovely Living Area with its high ceilings, hardwood floors, recessed lighting, upgraded glass panel doors, and thick trim work. The Dining Area provides ample room for dining and opens to the Kitchen. White quartz adorns the countertops and breakfast bar, offering seating for three. A glass door leads to the upgraded Trex deck for an outdoor dining and entertaining space. A Powder Room completes the main level. Upstairs the hardwood floors continue, leading to the generous Owner's Bedroom with three windows, a ceiling fan, and an ensuite Owner's Luxury Bath with marble tiled, frameless door shower. A Laundry Room is located in the hallway. The Second Bedroom also enjoys three windows, ample closet space, and its ensuite Full Bath. The lower level of the home offers tastefully finishes, high-ceiling, receives great natural light, accessible from doorways at the front, back, and interior of the house. A lovely Family Room with recessed lighting, a Third Bedroom currently used as an Office, and a Full Bath on this level are available for the owner's or a guest's use. A newly-created secure storage space is located outside the front basement exterior door. The fully fenced backyard features a nice deck overlooking the yard and neighborhood, with a concrete patio, lawn and garden, and walkway to the two-car parking pad. Super efficient heat pump heating and air conditioning systems keep utility bills below low!
Zillow last checked: 8 hours ago
Listing updated: June 18, 2024 at 07:00am
Listed by:
Lou Vivas 240-479-9124,
Long & Foster Real Estate, Inc.
Bought with:
Phoenix Wright, SP98378555
Compass
Source: Bright MLS,MLS#: DCDC2133902
Facts & features
Interior
Bedrooms & bathrooms
- Bedrooms: 3
- Bathrooms: 4
- Full bathrooms: 3
- 1/2 bathrooms: 1
- Main level bathrooms: 1
Basement
- Area: 204
Heating
- Forced Air, Electric
Cooling
- Central Air, Electric
Appliances
- Included: Built-In Range, Dishwasher, Disposal, Dryer, Microwave, Oven/Range - Gas, Range Hood, Refrigerator, Washer, Electric Water Heater
- Laundry: Has Laundry, Upper Level
Features
- Combination Dining/Living, Open Floorplan, Recessed Lighting, Upgraded Countertops
- Flooring: Hardwood, Wood
- Basement: Front Entrance,Finished,Improved,Exterior Entry,Rear Entrance,Sump Pump,Walk-Out Access,Windows
- Has fireplace: No
Interior area
- Total structure area: 1,708
- Total interior livable area: 1,504 sqft
- Finished area above ground: 1,504
Property
Parking
- Total spaces: 2
- Parking features: Covered, Garage Door Opener, Concrete, Detached
- Garage spaces: 2
- Has uncovered spaces: Yes
Accessibility
- Accessibility features: None
Features
- Levels: Three
- Stories: 3
- Patio & porch: Deck, Porch
- Exterior features: Sidewalks, Lighting, Storage
- Pool features: None
- Fencing: Back Yard,Wood
- Has view: Yes
- View description: City, Garden
Lot
- Size: 1,622 sqft
- Features: Landscaped, Level, Rear Yard, Urban Land-Sassafras-Chillum
Details
- Additional structures: Above Grade
- Parcel number: 3210//0127
- Zoning: RESIDENTIAL
- Special conditions: Standard
Construction
Type & style
- Home type: Townhouse
- Architectural style: Colonial
- Property subtype: Townhouse
Materials
- Brick
- Foundation: Block
Condition
- New construction: No
- Year built: 1927
- Major remodel year: 2017
Utilities & green energy
- Sewer: Public Sewer
- Water: Public
Community & neighborhood
Location
- Region: Washington
- Subdivision: Petworth
Other
Other facts
- Listing agreement: Exclusive Right To Sell
- Ownership: Fee Simple
Price history
| Date | Event | Price |
|---|---|---|
| 6/14/2024 | Sold | $750,000$499/sqft |
Source: | ||
| 5/15/2024 | Contingent | $750,000$499/sqft |
Source: | ||
| 5/7/2024 | Listed for sale | $750,000-6.1%$499/sqft |
Source: | ||
| 7/12/2022 | Listing removed | $799,000$531/sqft |
Source: | ||
| 6/2/2022 | Listed for sale | $799,000-6%$531/sqft |
Source: | ||
Public tax history
| Year | Property taxes | Tax assessment |
|---|---|---|
| 2025 | $4,716 -1.3% | $644,670 -0.7% |
| 2024 | $4,777 +4.6% | $649,070 +2.2% |
| 2023 | $4,567 +8.8% | $635,000 +10.9% |
Find assessor info on the county website
Neighborhood: Petworth
Nearby schools
GreatSchools rating
- 6/10Truesdell Education CampusGrades: PK-5Distance: 0.2 mi
- 6/10MacFarland Middle SchoolGrades: 6-8Distance: 0.8 mi
- 4/10Roosevelt High School @ MacFarlandGrades: 9-12Distance: 0.8 mi
Schools provided by the listing agent
- District: District Of Columbia Public Schools
Source: Bright MLS. This data may not be complete. We recommend contacting the local school district to confirm school assignments for this home.

Get pre-qualified for a loan
At Zillow Home Loans, we can pre-qualify you in as little as 5 minutes with no impact to your credit score.An equal housing lender. NMLS #10287.
Sell for more on Zillow
Get a free Zillow Showcase℠ listing and you could sell for .
$744,300
2% more+ $14,886
With Zillow Showcase(estimated)
$759,186

