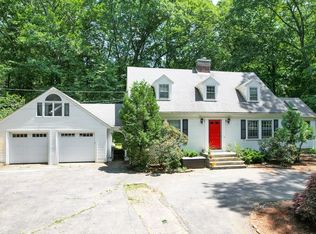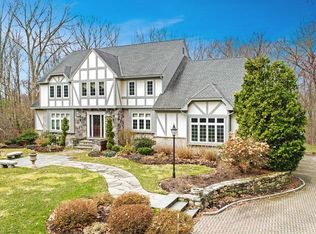Be in for the holidays! Picture perfect North side colonial on an acre of land! Originally custom built in 1989 it has been brought into the new millennium with newly added modern & stylish details. Gleaming, pristine walnut stained hardwood on first & second floors. Spacious kitchen w/ center island has white cabinetry, gorgeous quartz counters & a beautifully tiled back splash. Stainless appliances & new lighting complete the look! Open to both the formal dining and large family room it's the perfect floor plan for entertaining or every day living. Tranquil, over sized master on the 2nd floor has walk in closet & private bath. Three additional nicely sized bedrooms on the 2nd floor along with family bath and walk up attic. Finished space continues in the lower level. Attached two car garage with direct access to mud room. Private, fenced rear yard with deck & built in seating. Many updates including roof (2016) hardwood floors, recessed lighting, all new interior doors & more!
This property is off market, which means it's not currently listed for sale or rent on Zillow. This may be different from what's available on other websites or public sources.

