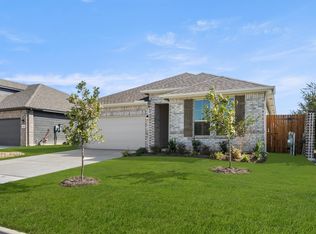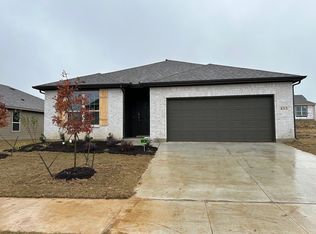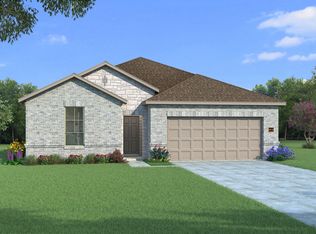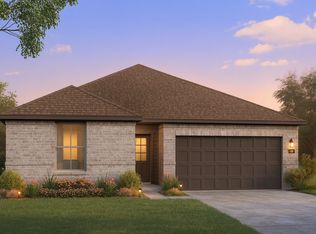The Emory home floor plan is a spacious 1-story plan designed with you in mind. With an open kitchen layout, this plan prioritizes functional, livable space. The primary bedroom's walk-in closet is a highlight of the built-in storage throughout this home, while the formal dining space and additional bedrooms can flex to meet your needs. Ask which communities offer the 3rd car garage option.
This property is off market, which means it's not currently listed for sale or rent on Zillow. This may be different from what's available on other websites or public sources.



