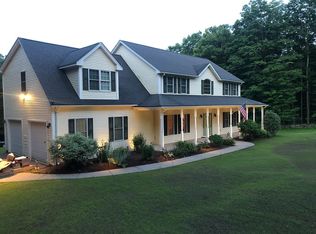Sold for $1,075,000 on 11/04/24
$1,075,000
645 Glendale Rd, Wilbraham, MA 01095
4beds
4,169sqft
Single Family Residence
Built in 2023
1.49 Acres Lot
$1,115,800 Zestimate®
$258/sqft
$4,834 Estimated rent
Home value
$1,115,800
$993,000 - $1.25M
$4,834/mo
Zestimate® history
Loading...
Owner options
Explore your selling options
What's special
This under construction, sprawling ranch is an architectural delight! With 10 rooms in 3,334 square feet there is room for everyone. Spectacular view from the front windows at sun up and the rear has beautiful sunsets. This home is bright and airy with 9' ceilings and 8' doors. This home has a show-stopper chef's kitchen ($15,000 appliance credit) and loads of cabinets. The great room is open and filled with light and architectural details. The office/library showcases double glass doors and privacy. The main retreat has his and her walk-in closets, double vanity, free standing soaking tub, tiled shower with built in seat, linen closet, and double doors out to patio-perfect for a hot tub. Bedroom 2, 3 & 4 have double closets. The 2nd bathroom has a double vanity and an oversized soaking tub. You will LOVE the mud room with dog washing station, storage bench and 1/2 bath. Access Mt. Marcy walking trails at 620 Glendale Rd. 3 car garage with 16' ceilings.
Zillow last checked: 8 hours ago
Listing updated: November 04, 2024 at 07:40am
Listed by:
Wheway Group 413-478-1166,
Coldwell Banker Realty - Western MA 413-567-8931,
Patricia D. Wheway 413-478-1166
Bought with:
Bill Fiore
William Raveis R.E. & Home Services
Source: MLS PIN,MLS#: 73238810
Facts & features
Interior
Bedrooms & bathrooms
- Bedrooms: 4
- Bathrooms: 3
- Full bathrooms: 2
- 1/2 bathrooms: 1
Primary bedroom
- Features: Bathroom - Full, Cathedral Ceiling(s), Walk-In Closet(s), Flooring - Hardwood, Window(s) - Picture, French Doors, Deck - Exterior
Bedroom 2
- Features: Flooring - Hardwood, Closet - Double
Bedroom 3
- Features: Flooring - Hardwood, Closet - Double
Bedroom 4
- Features: Flooring - Hardwood, Closet - Double
Primary bathroom
- Features: Yes
Bathroom 1
- Features: Bathroom - Full, Bathroom - Double Vanity/Sink, Bathroom - With Tub & Shower, Closet - Linen, Flooring - Stone/Ceramic Tile, Countertops - Stone/Granite/Solid
Bathroom 2
- Features: Bathroom - Full, Bathroom - Double Vanity/Sink, Closet - Linen, Flooring - Stone/Ceramic Tile
Bathroom 3
- Features: Bathroom - Half
Dining room
- Features: Cathedral Ceiling(s), Flooring - Hardwood, Window(s) - Picture, Open Floorplan, Window Seat
Kitchen
- Features: Cathedral Ceiling(s), Flooring - Wood, Pantry, Countertops - Stone/Granite/Solid, Kitchen Island, Cabinets - Upgraded, Open Floorplan, Lighting - Pendant
Living room
- Features: Cathedral Ceiling(s), Flooring - Hardwood, French Doors, Exterior Access, Open Floorplan, Recessed Lighting
- Level: Main
Office
- Features: Flooring - Hardwood, French Doors
Heating
- Forced Air, Propane
Cooling
- Central Air
Appliances
- Laundry: Flooring - Stone/Ceramic Tile, Attic Access, Electric Dryer Hookup, Washer Hookup, Sink
Features
- Bathroom - Full, Bathroom - Half, Bathroom - Tiled With Tub & Shower, Countertops - Upgraded, Bathroom, Office, Mud Room, Foyer, Internet Available - Broadband
- Flooring: Wood, Tile, Flooring - Stone/Ceramic Tile, Flooring - Hardwood
- Doors: French Doors, Insulated Doors
- Windows: Insulated Windows
- Basement: Full,Interior Entry,Bulkhead
- Number of fireplaces: 1
- Fireplace features: Living Room
Interior area
- Total structure area: 4,169
- Total interior livable area: 4,169 sqft
Property
Parking
- Total spaces: 6
- Parking features: Attached, Garage Door Opener, Storage, Oversized, Paved Drive, Off Street
- Attached garage spaces: 3
- Uncovered spaces: 3
Features
- Patio & porch: Porch, Patio
- Exterior features: Porch, Patio, Rain Gutters
Lot
- Size: 1.49 Acres
- Features: Wooded
Details
- Parcel number: M:4750 B:645 L:103064,5089254
- Zoning: R60
Construction
Type & style
- Home type: SingleFamily
- Architectural style: Contemporary
- Property subtype: Single Family Residence
Materials
- Frame
- Foundation: Concrete Perimeter
- Roof: Shingle
Condition
- Year built: 2023
Details
- Warranty included: Yes
Utilities & green energy
- Electric: 200+ Amp Service
- Sewer: Private Sewer
- Water: Private
- Utilities for property: for Gas Range, for Electric Range, for Electric Dryer, Washer Hookup
Green energy
- Energy efficient items: Thermostat
Community & neighborhood
Community
- Community features: Conservation Area
Location
- Region: Wilbraham
Price history
| Date | Event | Price |
|---|---|---|
| 11/4/2024 | Sold | $1,075,000-8.5%$258/sqft |
Source: MLS PIN #73238810 | ||
| 9/26/2024 | Contingent | $1,175,000$282/sqft |
Source: MLS PIN #73238810 | ||
| 8/8/2024 | Price change | $1,175,000-2.1%$282/sqft |
Source: MLS PIN #73238810 | ||
| 5/16/2024 | Listed for sale | $1,200,000-5.9%$288/sqft |
Source: MLS PIN #73238810 | ||
| 4/23/2024 | Listing removed | $1,275,000$306/sqft |
Source: MLS PIN #73190645 | ||
Public tax history
| Year | Property taxes | Tax assessment |
|---|---|---|
| 2025 | $15,327 +160.7% | $857,200 +169.7% |
| 2024 | $5,879 +221.8% | $317,800 +225.3% |
| 2023 | $1,827 -17.8% | $97,700 -10% |
Find assessor info on the county website
Neighborhood: 01095
Nearby schools
GreatSchools rating
- NAMile Tree Elementary SchoolGrades: PK-1Distance: 2.4 mi
- 5/10Wilbraham Middle SchoolGrades: 6-8Distance: 3 mi
- 8/10Minnechaug Regional High SchoolGrades: 9-12Distance: 2.6 mi
Schools provided by the listing agent
- High: Minnechaug
Source: MLS PIN. This data may not be complete. We recommend contacting the local school district to confirm school assignments for this home.

Get pre-qualified for a loan
At Zillow Home Loans, we can pre-qualify you in as little as 5 minutes with no impact to your credit score.An equal housing lender. NMLS #10287.
Sell for more on Zillow
Get a free Zillow Showcase℠ listing and you could sell for .
$1,115,800
2% more+ $22,316
With Zillow Showcase(estimated)
$1,138,116