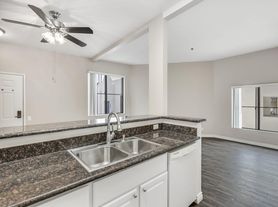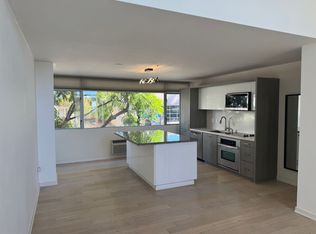Fully furnished expansive light and bright 2 story property available for lease at Renaissance in the Marina downtown. Renaissance is considered one of the most desirable buildings in the zip code and this larger 2 story floorplan features more than 2000 sq ft of living space including 2 en suite bedrooms with a full third bathroom downstairs. Finishes include counters, stainless appliances, hard wood floors throughout, custom bathrooms and updated finishes throughout. Full-size laundry room and office/loft area with a murphy bed offers flexibilty. HOA includes on-site management and security. Prime location within the Marina and walking distance to Petco, Seaport Village, Gaslamp and Downtown and the surrounding areas prolific shopping and dining. One of the rare properties within Renaissance. Available now.
HOA common areas are currently under construction including the lobby and pool areas. Scheduled completion for the pool is mid August and lobby September 2025. This property is available for a less than 1 year lease and is fully furnished. Tenants to pay all utilities and move in move out fees. $500 deposit directly to the HOA is refundable at move out. $150 for move in and move out fees all paid directly to the HOA.
Apartment for rent
Accepts Zillow applications
$4,950/mo
645 Front St UNIT 305, San Diego, CA 92101
2beds
2,010sqft
Price may not include required fees and charges.
Apartment
Available now
Small dogs OK
Central air
In unit laundry
Attached garage parking
Forced air
What's special
Expansive light and brightUpdated finishesHard wood floorsFull third bathroom downstairsFull-size laundry roomCustom bathrooms
- 67 days |
- -- |
- -- |
Travel times
Facts & features
Interior
Bedrooms & bathrooms
- Bedrooms: 2
- Bathrooms: 3
- Full bathrooms: 3
Heating
- Forced Air
Cooling
- Central Air
Appliances
- Included: Dishwasher, Dryer, Freezer, Microwave, Oven, Refrigerator, Washer
- Laundry: In Unit
Features
- Flooring: Hardwood, Tile
- Furnished: Yes
Interior area
- Total interior livable area: 2,010 sqft
Property
Parking
- Parking features: Attached
- Has attached garage: Yes
- Details: Contact manager
Features
- Exterior features: Bicycle storage, Heating system: Forced Air
Details
- Parcel number: 5350661218
Construction
Type & style
- Home type: Apartment
- Property subtype: Apartment
Building
Management
- Pets allowed: Yes
Community & HOA
Community
- Features: Pool
HOA
- Amenities included: Pool
Location
- Region: San Diego
Financial & listing details
- Lease term: 1 Year
Price history
| Date | Event | Price |
|---|---|---|
| 11/12/2025 | Price change | $4,950-10%$2/sqft |
Source: Zillow Rentals | ||
| 10/13/2025 | Price change | $5,500-4.3%$3/sqft |
Source: Zillow Rentals | ||
| 9/17/2025 | Listed for rent | $5,750-14.8%$3/sqft |
Source: Zillow Rentals | ||
| 8/27/2025 | Listing removed | $6,750$3/sqft |
Source: Zillow Rentals | ||
| 8/27/2025 | Price change | $6,750-10%$3/sqft |
Source: Zillow Rentals | ||
Neighborhood: Marina
There are 7 available units in this apartment building

