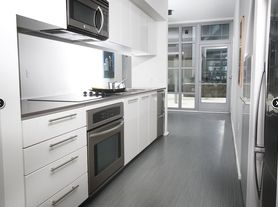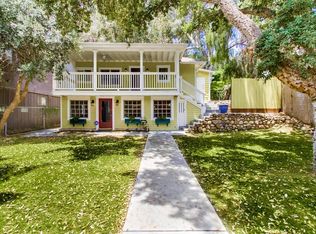A fabulous unit on the 12th floor of Renaissance is available for lease. Located in the Marina District, this high-rise condo offers fantastic views of downtown iconic sights. FREE Included in rent: 2 SIDE BY SIDE ASSIGNED underground PARKING SPACES! Condo has floor to ceiling, partial cantina style windows, there is plenty of natural light and air. With its open floorplan, this unit allows for views from your living room, kitchen, and dining area. The unit also has two side by side underground parking spots. The unit's primary room has a good size bathroom with walk in closet. The second bedroom is bright with its own en suite bathroom. The unit is designed so there is plenty of privacy as the two rooms are located on the opposite sides of the condo. Upon entry, there is a well-placed powder room. This unit is assigned two, side by side underground parking spots! Your spectacular view encompasses downtown, San Diego Bay, across the water to Point Loma, Coronado, north towards Little Italy and Bankers Hill. Walk along the San Diego Bay, visit Seaport Village often, or go east towards Petco Park, Gaslamp Quarter, East Village. South of you is the fantastic Convention Center, Embarcardero and Rady Symphony Shell. Living in the Renaissance you'll be located close enough to be part of the downtown energetic vibe while living in an attractive, serene community.
House for rent
$5,500/mo
645 Front St UNIT 1212, San Diego, CA 92101
2beds
1,297sqft
Price may not include required fees and charges.
Singlefamily
Available now
No pets
-- A/C
Electric laundry
2 Garage spaces parking
Forced air
What's special
Open floorplanWell-placed powder room
- 13 days |
- -- |
- -- |
Travel times
Looking to buy when your lease ends?
Get a special Zillow offer on an account designed to grow your down payment. Save faster with up to a 6% match & an industry leading APY.
Offer exclusive to Foyer+; Terms apply. Details on landing page.
Facts & features
Interior
Bedrooms & bathrooms
- Bedrooms: 2
- Bathrooms: 3
- Full bathrooms: 2
- 1/2 bathrooms: 1
Heating
- Forced Air
Appliances
- Included: Dishwasher, Disposal, Dryer, Microwave, Range Oven, Refrigerator, Washer
- Laundry: Electric, Gas, In Unit
Features
- Walk In Closet
Interior area
- Total interior livable area: 1,297 sqft
Video & virtual tour
Property
Parking
- Total spaces: 2
- Parking features: Assigned, Garage, Covered
- Has garage: Yes
- Details: Contact manager
Features
- Exterior features: Above Ground, Assigned, BBQ, Barbecue, Clubhouse/Rec Room, Community/Common, Concierge, Electric, Exercise Room, Fire Sprinklers, Gas, Gated, Heating system: Forced Air Unit, On-Site Guard, Pets - No, Pool, Underground, Walk In Closet
Details
- Parcel number: 5350661547
Construction
Type & style
- Home type: SingleFamily
- Property subtype: SingleFamily
Condition
- Year built: 2003
Community & HOA
Community
- Features: Pool
- Security: Gated Community
HOA
- Amenities included: Pool
Location
- Region: San Diego
Financial & listing details
- Lease term: Contact For Details
Price history
| Date | Event | Price |
|---|---|---|
| 10/4/2025 | Listed for rent | $5,500+44.9%$4/sqft |
Source: SDMLS #250040513 | ||
| 3/5/2019 | Listing removed | $3,795$3/sqft |
Source: Zillow Rental Manager | ||
| 2/2/2019 | Price change | $3,795-2.6%$3/sqft |
Source: Zillow Rental Manager | ||
| 1/7/2019 | Listed for rent | $3,895+12%$3/sqft |
Source: Zillow Rental Manager | ||
| 4/11/2013 | Listing removed | $3,477$3/sqft |
Source: C. Jordan Muhly #130002443 | ||

