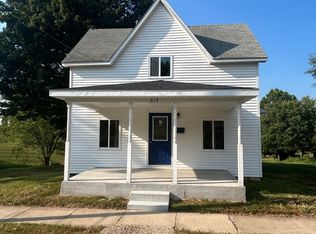Welcome home to 645 Front Street in Barry. This is a 2007 3 bedroom 2 bath manufactured home. This home is very spacious with vaulted ceilings in the living room. The kitchen is a cooks dream with upgraded stainless steel appliances lots of storage and great counter space. New in 2016 pier and post foundation, concrete patio, steps, wooden porches, electric and plumbing. There is a new 1 car detached garage with loft storage. New carpet in living room and master bedroom. The home has upgraded 02×06 walls half inch drywall throughout the home. The home is conveniently located 1 block from the school.
This property is off market, which means it's not currently listed for sale or rent on Zillow. This may be different from what's available on other websites or public sources.
