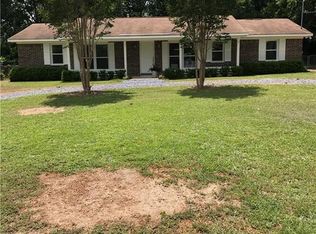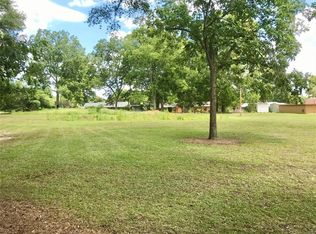A story book setting in the heart of Eclectic! Surrounded by massive hardwoods, this historic home has stunning curb appeal and privacy even in the convenient location. The original home was constructed in 1945 with 1800 sqft, and an additional 1800 sqft was added in 1999. The addition was well planned and continues the historic charm found throughout the home. Immediately upon entering, HUGE Vaulted ceilings and large stair case greet you in the foyer. The living rooms has tall ceilings with exposed ceilings and tons of natural light with the focal point being the fire place. Built in shelving and custom molding through out the living room flow into the dining and breakfast area. The kitchen has open views directly into the dining room and breakfast area/living room and also direct access to the study. The master bedroom is located privately and features a fire place. Directly off of the master bedroom is a sun room leading to the outdoor pergola. The master bath features double vanities and a walk in shower. Two more bedrooms on share the "Jack and Jill" style bathroom featuring a period correct ball and claw tub. Upstairs is another bedroom and full bathroom. The HUGE laundry room is located off of the kitchen and has access to ANOTHER sunroom off the east wing of the home and the screened in porch leading to the back deck. The back deck is perfect for grilling and entertainment and sits directly off of the living area overlooking the acreage. Plenty of parking room in the paved driveway next to the workshop/storage building. This home boast charm and has a demanding presence inside and out. Call for your appointment today!
This property is off market, which means it's not currently listed for sale or rent on Zillow. This may be different from what's available on other websites or public sources.


