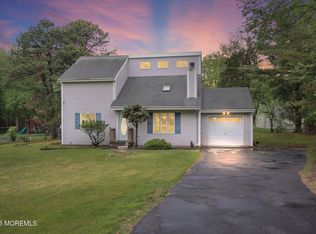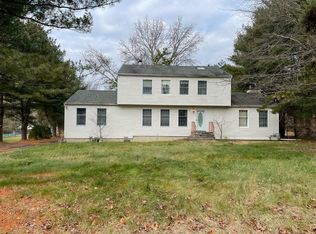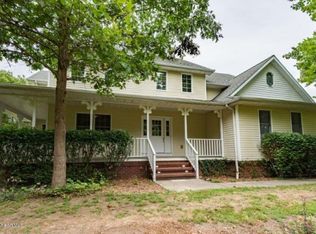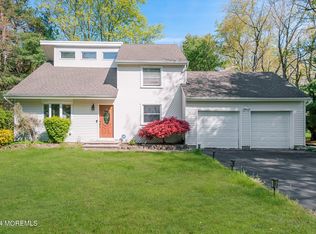Crisp and modern Rancher with Open Concept Floor Plan. Enter into a spacious and inviting living room featuring Brazilian rosewood Flooring, large bay window, and a focal point wood burning fireplace with oak mantel. This room flows into a dining room with sliders leading to a back deck. The eat-in kitchen has white wood cabinets & Corian counter tops. The family room is extra-large & inviting with sliders leading to a screened in porch. The laundry room is bright and cheery and boasts a walk-in cedar closet. Down the hall is an updated full bathroom and two bedrooms. The master bedroom has an en-suite half bath. The fenced in rear yard is a treat with deck, patio area with fire pit, lush grass, storage shed and wooded backdrop. New Septic, A/C and driveway as well! Move in ready
This property is off market, which means it's not currently listed for sale or rent on Zillow. This may be different from what's available on other websites or public sources.




