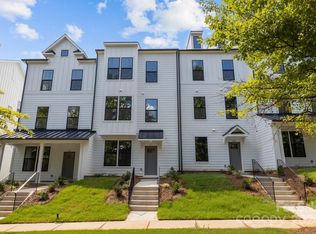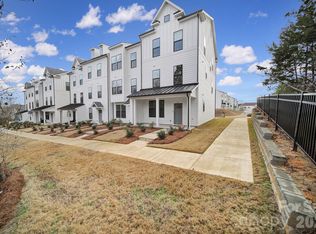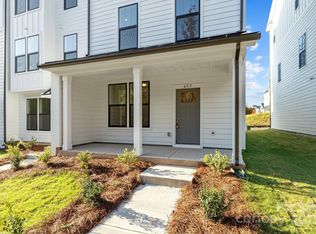Closed
$410,000
645 District Ct #14, Fort Mill, SC 29708
4beds
1,887sqft
Townhouse
Built in 2024
-- sqft lot
$409,800 Zestimate®
$217/sqft
$2,803 Estimated rent
Home value
$409,800
$389,000 - $430,000
$2,803/mo
Zestimate® history
Loading...
Owner options
Explore your selling options
What's special
New home construction in sought out Baxter Village in Ft Mill, SC. These new contemporary designed townhomes offer gourmet kitchens with extended island and stainless steel appliances, perfect for the home chef. Featuring dual sliding glass doors that open onto sitting deck. The open floor plan, seamlessly blends the kitchen and living area perfect for entertaining family and friends. Retreat to your luxurious primary suite, a haven of relaxation and style. Enjoy ample space, natural light, and spa-like bathroom with double vanity and tiled shower with seat. Two additional bedrooms on 3rd floor and laundry, with an additional guest bedroom on the first floor with full bath. Attached 2 car garage for secure parking and additional storage space including EV outlet.
https://listings.lighthousevisuals.com/sites/vejnmox/unbranded
Zillow last checked: 8 hours ago
Listing updated: May 03, 2025 at 09:48am
Listing Provided by:
Sara Wilkinson swilkinson@drbgroup.com,
DRB Group of North Carolina, LLC,
Becky Elliott,
DRB Group of North Carolina, LLC
Bought with:
Will Curtis
EXP Realty LLC Ballantyne
Source: Canopy MLS as distributed by MLS GRID,MLS#: 4189464
Facts & features
Interior
Bedrooms & bathrooms
- Bedrooms: 4
- Bathrooms: 4
- Full bathrooms: 3
- 1/2 bathrooms: 1
- Main level bedrooms: 1
Primary bedroom
- Features: Walk-In Closet(s)
- Level: Third
Kitchen
- Features: Kitchen Island, Open Floorplan
- Level: Upper
Living room
- Features: Open Floorplan
- Level: Upper
Heating
- Electric, ENERGY STAR Qualified Equipment, Forced Air, Heat Pump
Cooling
- Central Air, Electric
Appliances
- Included: Dishwasher, Disposal, Electric Cooktop, Electric Oven, Microwave
- Laundry: Laundry Closet
Features
- Has basement: No
Interior area
- Total structure area: 1,100
- Total interior livable area: 1,887 sqft
- Finished area above ground: 1,887
- Finished area below ground: 0
Property
Parking
- Total spaces: 2
- Parking features: Driveway, Attached Garage, Garage on Main Level
- Attached garage spaces: 2
- Has uncovered spaces: Yes
Features
- Levels: Three Or More
- Stories: 3
- Entry location: Main
Details
- Parcel number: count
- Zoning: BV
- Special conditions: Standard
Construction
Type & style
- Home type: Townhouse
- Property subtype: Townhouse
Materials
- Hardboard Siding
- Foundation: Slab
Condition
- New construction: Yes
- Year built: 2024
Details
- Builder model: Landon
- Builder name: DRB Homes
Utilities & green energy
- Sewer: Public Sewer
- Water: City
Community & neighborhood
Location
- Region: Fort Mill
- Subdivision: Baxter Village
HOA & financial
HOA
- Has HOA: Yes
- HOA fee: $550 semi-annually
- Association name: Kuester Management Company
- Second HOA fee: $320 monthly
- Second association name: Kuester Management Company
Other
Other facts
- Road surface type: Concrete, Paved
Price history
| Date | Event | Price |
|---|---|---|
| 5/2/2025 | Sold | $410,000-4.6%$217/sqft |
Source: | ||
| 3/24/2025 | Pending sale | $429,900$228/sqft |
Source: | ||
| 2/7/2025 | Price change | $429,900-5.5%$228/sqft |
Source: | ||
| 1/3/2025 | Listed for sale | $454,900-0.4%$241/sqft |
Source: | ||
| 12/20/2024 | Listing removed | $456,900$242/sqft |
Source: | ||
Public tax history
Tax history is unavailable.
Neighborhood: Baxter Village
Nearby schools
GreatSchools rating
- 6/10Orchard Park Elementary SchoolGrades: K-5Distance: 0.2 mi
- 8/10Pleasant Knoll MiddleGrades: 6-8Distance: 2 mi
- 10/10Fort Mill High SchoolGrades: 9-12Distance: 0.9 mi
Schools provided by the listing agent
- Elementary: Orchard Park
- Middle: Pleasant Knoll
- High: Fort Mill
Source: Canopy MLS as distributed by MLS GRID. This data may not be complete. We recommend contacting the local school district to confirm school assignments for this home.
Get a cash offer in 3 minutes
Find out how much your home could sell for in as little as 3 minutes with a no-obligation cash offer.
Estimated market value
$409,800


