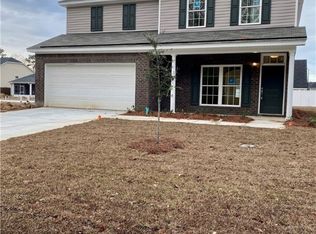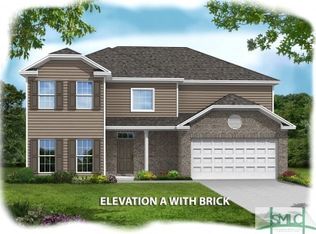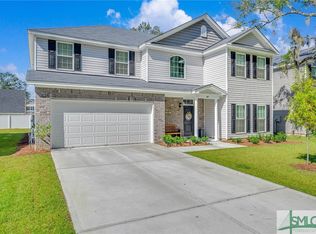Sold for $362,000 on 02/23/23
$362,000
645 Derrick Inn Road, Savannah, GA 31405
5beds
2,537sqft
Single Family Residence
Built in 2022
6,969.6 Square Feet Lot
$373,900 Zestimate®
$143/sqft
$3,289 Estimated rent
Home value
$373,900
$355,000 - $393,000
$3,289/mo
Zestimate® history
Loading...
Owner options
Explore your selling options
What's special
Be HOME for the holidays! Ready by end of year! Konter Homes “Jasper” floor plan with Platinum Package is a spacious two story featuring five bedrooms and 2.5 bathrooms. The 9' ground floor ceilings and a spacious open design make this home an entertainer's dream. The home features covered front and a 12 X 12 covered rear porch. The large kitchen includes a large island with raised bar, granite tops, 42" cabinets, stainless appliances and laminate wood flooring. The second floor features an owner's suite with a large owner’s bath, four secondary bedrooms. The owner's suite includes a double tray ceiling, dual vanities, granite tops, ceramic tile flooring, separate tub/shower, and a walk-in closet. The platinum package includes laminate wood flooring downstairs, granite tops in the kitchen and master bath, stainless steel appliances, brick front accent, ceramic tile flooring, irrigation system, and a 12 X 12 covered rear porch. Builder gives $2,000 to closing costs w approved lender.
Zillow last checked: 8 hours ago
Listing updated: February 27, 2023 at 06:59am
Listed by:
Harmony E. Thompson 912-424-8483,
Konter Realty Company
Bought with:
Jennifer D. Davis, 416472
Seaport Real Estate Group
Source: Hive MLS,MLS#: SA274584
Facts & features
Interior
Bedrooms & bathrooms
- Bedrooms: 5
- Bathrooms: 3
- Full bathrooms: 2
- 1/2 bathrooms: 1
Heating
- Central, Electric
Cooling
- Central Air, Electric
Appliances
- Included: Dishwasher, Electric Water Heater, Disposal, Microwave, Oven, Plumbed For Ice Maker, Range
- Laundry: Laundry Room, Washer Hookup, Dryer Hookup
Features
- Breakfast Area, Double Vanity, Garden Tub/Roman Tub, Pull Down Attic Stairs, Separate Shower, Upper Level Primary
- Attic: Pull Down Stairs
Interior area
- Total interior livable area: 2,537 sqft
Property
Parking
- Total spaces: 2
- Parking features: Attached
- Garage spaces: 2
Features
- Pool features: Community
Lot
- Size: 6,969 sqft
Details
- Parcel number: TBD
- Special conditions: Standard
Construction
Type & style
- Home type: SingleFamily
- Architectural style: Traditional
- Property subtype: Single Family Residence
Materials
- Vinyl Siding
Condition
- New Construction
- New construction: Yes
- Year built: 2022
Details
- Warranty included: Yes
Utilities & green energy
- Sewer: Public Sewer
- Water: Public
- Utilities for property: Cable Available, Underground Utilities
Community & neighborhood
Community
- Community features: Pool, Street Lights, Sidewalks, Trails/Paths
Location
- Region: Savannah
- Subdivision: Derrick Landing East
HOA & financial
HOA
- Has HOA: Yes
- HOA fee: $150 annually
Other
Other facts
- Listing agreement: Exclusive Right To Sell
- Listing terms: ARM,Cash,Conventional,FHA,VA Loan
- Ownership type: Builder
Price history
| Date | Event | Price |
|---|---|---|
| 2/23/2023 | Sold | $362,000$143/sqft |
Source: | ||
| 2/8/2023 | Pending sale | $362,000+695.6%$143/sqft |
Source: | ||
| 10/7/2022 | Sold | $45,500-87.4%$18/sqft |
Source: Public Record Report a problem | ||
| 8/16/2022 | Listed for sale | $362,000$143/sqft |
Source: | ||
Public tax history
| Year | Property taxes | Tax assessment |
|---|---|---|
| 2024 | -- | $144,800 +695.6% |
| 2023 | -- | $18,200 |
Find assessor info on the county website
Neighborhood: 31405
Nearby schools
GreatSchools rating
- 3/10Gould Elementary SchoolGrades: PK-5Distance: 1.9 mi
- 4/10West Chatham Middle SchoolGrades: 6-8Distance: 5.5 mi
- 1/10Beach High SchoolGrades: 9-12Distance: 5.8 mi

Get pre-qualified for a loan
At Zillow Home Loans, we can pre-qualify you in as little as 5 minutes with no impact to your credit score.An equal housing lender. NMLS #10287.
Sell for more on Zillow
Get a free Zillow Showcase℠ listing and you could sell for .
$373,900
2% more+ $7,478
With Zillow Showcase(estimated)
$381,378

