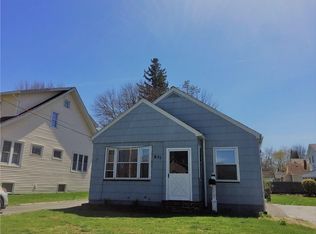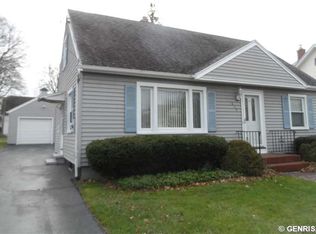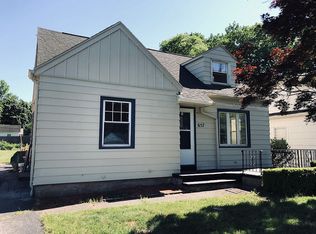Closed
$215,000
645 Denise Rd, Rochester, NY 14616
3beds
1,560sqft
Single Family Residence
Built in 1948
8,176.21 Square Feet Lot
$232,200 Zestimate®
$138/sqft
$2,149 Estimated rent
Home value
$232,200
$216,000 - $251,000
$2,149/mo
Zestimate® history
Loading...
Owner options
Explore your selling options
What's special
Charming 3-bedroom and 1 full bath home in a prime location close to all amenities! This inviting property features a cozy living space perfect for making memories. The home has been well loved, showcasing its warm character and potential. Half bath in basement. The detached 2 car garage is a bonus for the winter months! For those that love nature, the backyard is a beautiful oasis of plants and privacy. Enjoy the convenience of being just minutes away from shopping, dining, parks, and schools. Ideal for first-time buyers or those looking for a manageable residence in a friendly neighborhood. Don’t miss this opportunity to own a delightful home with plenty of timeless beauty and easy access to everything you need!
Zillow last checked: 8 hours ago
Listing updated: October 09, 2024 at 10:41am
Listed by:
Tiffany A. Hilbert 585-729-0583,
Keller Williams Realty Greater Rochester
Bought with:
Chelsea M Rowe, 10301221516
Howard Hanna
Source: NYSAMLSs,MLS#: R1557608 Originating MLS: Rochester
Originating MLS: Rochester
Facts & features
Interior
Bedrooms & bathrooms
- Bedrooms: 3
- Bathrooms: 2
- Full bathrooms: 1
- 1/2 bathrooms: 1
Bedroom 1
- Level: Second
Bedroom 1
- Level: Second
Bedroom 2
- Level: Second
Bedroom 2
- Level: Second
Bedroom 3
- Level: Second
Bedroom 3
- Level: Second
Basement
- Level: Basement
Basement
- Level: Basement
Dining room
- Level: First
Dining room
- Level: First
Kitchen
- Level: First
Kitchen
- Level: First
Living room
- Level: First
Living room
- Level: First
Heating
- Gas, Forced Air
Cooling
- Central Air
Appliances
- Included: Dryer, Dishwasher, Electric Cooktop, Disposal, Gas Water Heater, Microwave, Refrigerator, Washer, Water Softener Owned
- Laundry: In Basement
Features
- Ceiling Fan(s), Entrance Foyer, Solid Surface Counters, Natural Woodwork
- Flooring: Ceramic Tile, Hardwood, Varies
- Windows: Leaded Glass
- Basement: Full,Sump Pump
- Number of fireplaces: 1
Interior area
- Total structure area: 1,560
- Total interior livable area: 1,560 sqft
Property
Parking
- Total spaces: 2
- Parking features: Detached, Garage, Garage Door Opener
- Garage spaces: 2
Features
- Levels: Two
- Stories: 2
- Exterior features: Blacktop Driveway, Fence
- Fencing: Partial
Lot
- Size: 8,176 sqft
- Dimensions: 53 x 153
- Features: Irregular Lot
Details
- Parcel number: 2628000603400002004000
- Special conditions: Standard
Construction
Type & style
- Home type: SingleFamily
- Architectural style: Colonial
- Property subtype: Single Family Residence
Materials
- Vinyl Siding
- Foundation: Block
- Roof: Shingle
Condition
- Resale
- Year built: 1948
Utilities & green energy
- Sewer: Connected
- Water: Connected, Public
- Utilities for property: Cable Available, High Speed Internet Available, Sewer Connected, Water Connected
Community & neighborhood
Location
- Region: Rochester
- Subdivision: Denise
Other
Other facts
- Listing terms: Cash,Conventional,FHA
Price history
| Date | Event | Price |
|---|---|---|
| 10/4/2024 | Sold | $215,000+13.2%$138/sqft |
Source: | ||
| 9/19/2024 | Pending sale | $189,900$122/sqft |
Source: | ||
| 8/30/2024 | Contingent | $189,900$122/sqft |
Source: | ||
| 8/21/2024 | Listed for sale | $189,900+156.6%$122/sqft |
Source: | ||
| 4/25/2003 | Sold | $74,000+55%$47/sqft |
Source: Public Record Report a problem | ||
Public tax history
| Year | Property taxes | Tax assessment |
|---|---|---|
| 2024 | -- | $112,100 |
| 2023 | -- | $112,100 +11% |
| 2022 | -- | $101,000 |
Find assessor info on the county website
Neighborhood: 14616
Nearby schools
GreatSchools rating
- NAEnglish Village Elementary SchoolGrades: K-2Distance: 0.9 mi
- 5/10Arcadia Middle SchoolGrades: 6-8Distance: 1.8 mi
- 6/10Arcadia High SchoolGrades: 9-12Distance: 1.7 mi
Schools provided by the listing agent
- District: Greece
Source: NYSAMLSs. This data may not be complete. We recommend contacting the local school district to confirm school assignments for this home.


