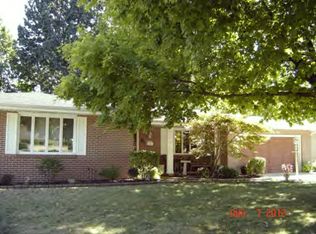Sold for $160,000
$160,000
645 Crestline Dr, Decatur, IL 62526
3beds
1,997sqft
Single Family Residence
Built in 1971
10,454.4 Square Feet Lot
$176,800 Zestimate®
$80/sqft
$2,007 Estimated rent
Home value
$176,800
$149,000 - $210,000
$2,007/mo
Zestimate® history
Loading...
Owner options
Explore your selling options
What's special
Unique ranch on the city's northwest side. Home features an outdoor courtyard in the center with slider access doors from the bedroom and living room. Large master bedroom with en suite plus two additional bedrooms and bathrooms. Rear of house has a large family room with gas fireplace, wet bar and access to deck (2019) and full fenced yard (2019). Two car attached garage with additional storage closets. House retains some of its vintage features, but if that is not your style it is priced to sell. All appliances stay. New roof (2024).
Zillow last checked: 8 hours ago
Listing updated: May 02, 2025 at 09:40am
Listed by:
Jason White 217-875-0555,
Brinkoetter REALTORS®
Bought with:
Charles Durst, 475207939
Brinkoetter REALTORS®
Source: CIBR,MLS#: 6250969 Originating MLS: Central Illinois Board Of REALTORS
Originating MLS: Central Illinois Board Of REALTORS
Facts & features
Interior
Bedrooms & bathrooms
- Bedrooms: 3
- Bathrooms: 3
- Full bathrooms: 2
- 1/2 bathrooms: 1
Primary bedroom
- Description: Flooring: Carpet
- Level: Main
Bedroom
- Description: Flooring: Carpet
- Level: Main
Bedroom
- Description: Flooring: Carpet
- Level: Main
Primary bathroom
- Description: Flooring: Laminate
- Level: Main
Family room
- Description: Flooring: Carpet
- Level: Main
Other
- Description: Flooring: Carpet
- Level: Main
Half bath
- Description: Flooring: Carpet
- Level: Main
Kitchen
- Description: Flooring: Laminate
- Level: Main
Laundry
- Description: Flooring: Laminate
- Level: Main
Living room
- Description: Flooring: Carpet
- Level: Main
Heating
- Forced Air
Cooling
- Central Air
Appliances
- Included: Dryer, Dishwasher, Disposal, Gas Water Heater, Oven, Range, Refrigerator, Washer
- Laundry: Main Level
Features
- Fireplace, Bath in Primary Bedroom, Main Level Primary
- Basement: Crawl Space
- Number of fireplaces: 1
- Fireplace features: Gas, Family/Living/Great Room
Interior area
- Total structure area: 1,997
- Total interior livable area: 1,997 sqft
- Finished area above ground: 1,997
Property
Parking
- Total spaces: 2
- Parking features: Attached, Garage
- Attached garage spaces: 2
Features
- Levels: One
- Stories: 1
- Patio & porch: Deck
- Exterior features: Deck, Fence
- Fencing: Yard Fenced
Lot
- Size: 10,454 sqft
Details
- Parcel number: 070734128014
- Zoning: RES
- Special conditions: None
Construction
Type & style
- Home type: SingleFamily
- Architectural style: Ranch
- Property subtype: Single Family Residence
Materials
- Brick, Vinyl Siding
- Foundation: Crawlspace
- Roof: Shingle
Condition
- Year built: 1971
Utilities & green energy
- Sewer: Public Sewer
- Water: Public
Community & neighborhood
Location
- Region: Decatur
- Subdivision: Montgomery Hills 2nd Add
Other
Other facts
- Road surface type: Concrete
Price history
| Date | Event | Price |
|---|---|---|
| 5/2/2025 | Sold | $160,000+0.6%$80/sqft |
Source: | ||
| 4/15/2025 | Pending sale | $159,000$80/sqft |
Source: | ||
| 4/5/2025 | Contingent | $159,000$80/sqft |
Source: | ||
| 3/30/2025 | Listed for sale | $159,000+76.7%$80/sqft |
Source: | ||
| 3/8/2019 | Sold | $90,000+0.1%$45/sqft |
Source: | ||
Public tax history
| Year | Property taxes | Tax assessment |
|---|---|---|
| 2024 | $2,787 +32.8% | $39,223 +8.8% |
| 2023 | $2,098 -2.5% | $36,057 +7.8% |
| 2022 | $2,152 -0.4% | $33,442 +2.9% |
Find assessor info on the county website
Neighborhood: 62526
Nearby schools
GreatSchools rating
- 1/10Parsons Accelerated SchoolGrades: K-6Distance: 0.2 mi
- 1/10Stephen Decatur Middle SchoolGrades: 7-8Distance: 1.2 mi
- 2/10Macarthur High SchoolGrades: 9-12Distance: 2.6 mi
Schools provided by the listing agent
- District: Decatur Dist 61
Source: CIBR. This data may not be complete. We recommend contacting the local school district to confirm school assignments for this home.
Get pre-qualified for a loan
At Zillow Home Loans, we can pre-qualify you in as little as 5 minutes with no impact to your credit score.An equal housing lender. NMLS #10287.
