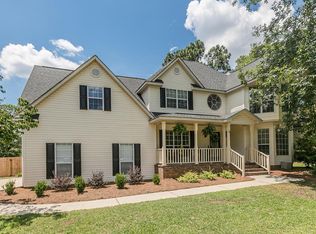Immaculate Home, 4 or 5 Bedrooms, Upgraded kitchen with granite, microwave, dishwasher, range, lots of extras, large pantry, all laminate hardwood throughout, Lots of high ceilings 9 and 10 ft, chair-rail, crown molding, double pane tilt windows, Gas fireplace with ceramic in Great Room which opens to Breakfast Room and Kitchen, 17x14 Master Bedroom with extra large walk-in closet, Master Bath with His and Her sinks, Soaking Tub, walk-in shower, privy John, all 3 Baths have granite, All appliances stay except washer and dryer. HVAC only 6 years! Wonderful Deck overlooking the Fenced back yard with Storage Building. Large 2 car garage with extra space. Now ready for you to see!
This property is off market, which means it's not currently listed for sale or rent on Zillow. This may be different from what's available on other websites or public sources.

