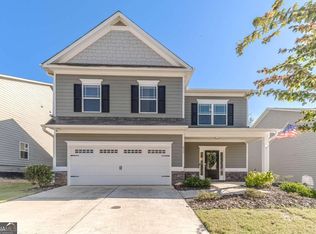Closed
$420,000
645 Country Ridge Dr, Hoschton, GA 30548
4beds
2,600sqft
Single Family Residence
Built in 2018
6,534 Square Feet Lot
$417,500 Zestimate®
$162/sqft
$2,453 Estimated rent
Home value
$417,500
$397,000 - $438,000
$2,453/mo
Zestimate® history
Loading...
Owner options
Explore your selling options
What's special
BETTER THAN NEW CONSTRUCTION W/UPGRADES - STUNNING 4 BR 2.5 BA Smith Douglas Buffington floor plan - The welcoming front porch leads to a beautiful entry way w/an abundance of gorgeous crown molding & custom chair rail trim in the entry way & dining room. The extremely spacious kitchen w/a built-in desk has white quartz counter tops, tile back splash w/an abundance of counter space, light gray cabinets and stainless steel appliances (upgraded DW and Microwave are less than a year old). The kitchen island is quite impressive creating add'l seating to the large eat-in area. The extra-wide pantry has custom herringbone doors & there is a built-in hall tree near the garage entry. The kitchen opens to the family room w/a view of the electric remote controlled fireplace. The master BR is enormous & has space to incorporate a sitting area, office, or nursery. The master BA has been upgraded w/a very large custom tiled shower & additional cabinetry. All secondary BR's are spacious & the Laundry room is conveniently located on same level as the BR's. The owners have created a very pleasant outdoor living space which begins w/stepping stones from the front driveway leading to a covered patio w/lighting that illuminates their private, fenced-in, wooded back yard & includes a fire pit and area for a hot tub or add'l patio space. This home has a great ambience w/ample space making it perfect for entertaining & large family gatherings.The owners have cared for & maintained their property meticulously & all these exceptional features truly sets it apart from its competition. This community has a pool, clubhouse, and a private entrance from the neighborhood to a County park. Conveniently located within walking distance to downtown Braselton & Hoschton. Just minutes to I-85. Close to desirable schools, shopping, restaurants, and parks.
Zillow last checked: 8 hours ago
Listing updated: October 13, 2023 at 07:59pm
Listed by:
Susan C Morris 706-473-2047,
X-Tra Realty, Inc.
Bought with:
Non Mls Salesperson, 366989
Non-Mls Company
Source: GAMLS,MLS#: 20142394
Facts & features
Interior
Bedrooms & bathrooms
- Bedrooms: 4
- Bathrooms: 3
- Full bathrooms: 2
- 1/2 bathrooms: 1
Dining room
- Features: Separate Room
Heating
- Electric
Cooling
- Electric, Ceiling Fan(s), Central Air
Appliances
- Included: Electric Water Heater, Dishwasher, Disposal, Microwave, Oven/Range (Combo), Stainless Steel Appliance(s)
- Laundry: Upper Level
Features
- Tray Ceiling(s), High Ceilings, Double Vanity, Separate Shower, Tile Bath, Walk-In Closet(s)
- Flooring: Tile, Carpet, Other
- Basement: None
- Attic: Pull Down Stairs
- Number of fireplaces: 1
- Fireplace features: Family Room
Interior area
- Total structure area: 2,600
- Total interior livable area: 2,600 sqft
- Finished area above ground: 2,600
- Finished area below ground: 0
Property
Parking
- Parking features: Garage Door Opener, Garage, Kitchen Level
- Has garage: Yes
Features
- Levels: Two
- Stories: 2
- Patio & porch: Patio, Porch
Lot
- Size: 6,534 sqft
- Features: Private, Sloped
Details
- Parcel number: 119A 018
Construction
Type & style
- Home type: SingleFamily
- Architectural style: Traditional
- Property subtype: Single Family Residence
Materials
- Concrete, Stone
- Foundation: Slab
- Roof: Composition
Condition
- Resale
- New construction: No
- Year built: 2018
Utilities & green energy
- Sewer: Public Sewer
- Water: Public
- Utilities for property: Underground Utilities, Cable Available, Electricity Available, High Speed Internet, Phone Available, Sewer Available, Water Available
Community & neighborhood
Community
- Community features: Clubhouse, Pool, Sidewalks, Street Lights, Walk To Schools, Near Shopping
Location
- Region: Hoschton
- Subdivision: Creekside Village
HOA & financial
HOA
- Has HOA: Yes
- HOA fee: $650 annually
- Services included: Maintenance Grounds, Pest Control, Reserve Fund, Swimming
Other
Other facts
- Listing agreement: Exclusive Right To Sell
- Listing terms: Cash,Conventional,FHA,VA Loan
Price history
| Date | Event | Price |
|---|---|---|
| 10/13/2023 | Sold | $420,000-1.2%$162/sqft |
Source: | ||
| 9/17/2023 | Pending sale | $424,900$163/sqft |
Source: | ||
| 9/16/2023 | Contingent | $424,900$163/sqft |
Source: | ||
| 8/22/2023 | Listed for sale | $424,900+68.5%$163/sqft |
Source: | ||
| 10/23/2018 | Sold | $252,224$97/sqft |
Source: Public Record Report a problem | ||
Public tax history
| Year | Property taxes | Tax assessment |
|---|---|---|
| 2024 | $5,623 +13.5% | $182,760 +11.8% |
| 2023 | $4,955 +16.8% | $163,520 +21.8% |
| 2022 | $4,243 +4.5% | $134,240 +5.3% |
Find assessor info on the county website
Neighborhood: 30548
Nearby schools
GreatSchools rating
- 6/10West Jackson Intermediate SchoolGrades: PK-5Distance: 0.3 mi
- 7/10West Jackson Middle SchoolGrades: 6-8Distance: 4.4 mi
- 7/10Jackson County High SchoolGrades: 9-12Distance: 4.6 mi
Schools provided by the listing agent
- Elementary: West Jackson
- Middle: West Jackson
- High: Jackson County
Source: GAMLS. This data may not be complete. We recommend contacting the local school district to confirm school assignments for this home.
Get a cash offer in 3 minutes
Find out how much your home could sell for in as little as 3 minutes with a no-obligation cash offer.
Estimated market value$417,500
Get a cash offer in 3 minutes
Find out how much your home could sell for in as little as 3 minutes with a no-obligation cash offer.
Estimated market value
$417,500
