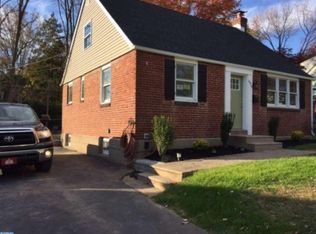Fantastic opportunity to own a single family home in a quiet location. Move in ready. This 3 bedroom rancher affords much more space than expected. New carpet & Paint throughout. Lower level family room and powder room afford great extra living space. Cedar closet. Basement storage. Large covered deck in the back is a beautiful addition to the house. Large front and rear yards. Side patio. Shed & 1 Car Garage. This one won't last.
This property is off market, which means it's not currently listed for sale or rent on Zillow. This may be different from what's available on other websites or public sources.
