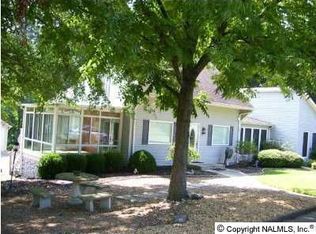Privacy yet close to the many amenities of Albertville is what you get with this convenient property. This finished basement home with 21.31 acres will not disappointment. The 4 bedroom 4 bath home has tons of closets, storage room, large laundry room, builtins, smooth ceilings, rock fireplace, covered back deck and a well lit eat in kitchen and separate dining room too. Kick your feet up in your home office or run upstairs to the spacious bonus room, either way you won't ever want to leave this home that has everything you've been looking for. Call now for a private showing
This property is off market, which means it's not currently listed for sale or rent on Zillow. This may be different from what's available on other websites or public sources.

