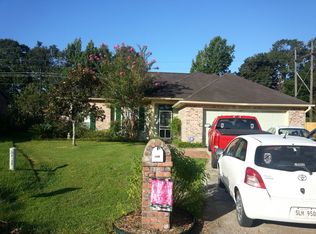Sold
Price Unknown
645 Bellevue Plantation Rd, Lafayette, LA 70503
3beds
2,383sqft
Single Family Residence
Built in ----
0.48 Acres Lot
$424,500 Zestimate®
$--/sqft
$2,370 Estimated rent
Home value
$424,500
$395,000 - $458,000
$2,370/mo
Zestimate® history
Loading...
Owner options
Explore your selling options
What's special
GET READY FOR SUMMER! Cool off this summer in the hottest home hitting the market in 2025. 645 Bellevue Plantation Rd is a breathtakingly beautiful home on the south side of town. Conveniently, it's just minutes from Lafayette's central shopping and restaurant district. This established neighborhood is lined with beautiful homes plus mature trees and foliage, giving extra enchantment to the area. Pulling up to 645, you are welcomed by a large front yard, great landscaping, and stately curb appeal. Walking in, you immediately notice how meticulously kept the home has been. Every detail has been thought of and there's not a spec of dust in sight. The semi-open living plan flows easily from space to space, giving you connectivity with a little separation of spaces. The bedrooms are in a desirable split plan. Outside, the covered patio overlooks the back half of this huge half acre lot. The centerpiece of the back yard is the amazing pool and fountains where you will enjoy hours of fun in the sun! Adjacent to the pool is an outdoor bathroom facility with a connected workshop. This workshop would be great for storage and toys, or could be easily finished into a full, climate controlled pool house. Other features include a new 150mph rated roof, fine finishes, and wiring/plumbing already in place for a backup generator. With summer right around the corner, this one will NOT last. Schedule your appointment today!
Zillow last checked: 8 hours ago
Listing updated: June 09, 2025 at 02:03pm
Listed by:
Sean Hettich,
Real Broker, LLC
Source: RAA,MLS#: 2020022212
Facts & features
Interior
Bedrooms & bathrooms
- Bedrooms: 3
- Bathrooms: 4
- Full bathrooms: 2
- 1/2 bathrooms: 2
Heating
- Central, Electric
Cooling
- Central Air
Appliances
- Included: Dishwasher, Disposal, Ice Maker, Microwave, Refrigerator, Electric Stove Con
- Laundry: Electric Dryer Hookup, Washer Hookup
Features
- High Ceilings, Beamed Ceilings, Crown Molding, Multi-Head Shower, Varied Ceiling Heights, Vaulted Ceiling(s), Walk-In Closet(s), Wet Bar, Granite Counters
- Flooring: Other, Tile, Wood
- Windows: Double Pane Windows
- Number of fireplaces: 1
- Fireplace features: 1 Fireplace, Wood Burning
Interior area
- Total interior livable area: 2,383 sqft
Property
Parking
- Total spaces: 2
- Parking features: Garage, Open
- Garage spaces: 2
- Has uncovered spaces: Yes
Features
- Stories: 1
- Patio & porch: Covered
- Exterior features: Other, Lighting
- Has private pool: Yes
- Pool features: Gunite, In Ground
- Fencing: Privacy,Wood
Lot
- Size: 0.48 Acres
- Dimensions: 100 x 212.54 x 100 x 212.44
- Features: 0 to 0.5 Acres, Level
Details
- Additional structures: Shed(s), Storage, Workshop
- Parcel number: 6091298
- Zoning: Res
- Special conditions: Arms Length
Construction
Type & style
- Home type: SingleFamily
- Architectural style: Traditional
- Property subtype: Single Family Residence
Materials
- Brick Veneer, Frame
- Foundation: Slab
- Roof: Composition
Utilities & green energy
- Electric: Elec: City
- Sewer: Public Sewer
Community & neighborhood
Location
- Region: Lafayette
- Subdivision: Bellevue Plantation
Price history
| Date | Event | Price |
|---|---|---|
| 6/9/2025 | Sold | -- |
Source: | ||
| 4/8/2025 | Pending sale | $419,900$176/sqft |
Source: | ||
| 4/1/2025 | Listed for sale | $419,900+17%$176/sqft |
Source: | ||
| 3/21/2020 | Listing removed | $359,000$151/sqft |
Source: RE/MAX Acadiana #20001726 Report a problem | ||
| 3/21/2020 | Listed for sale | $359,000$151/sqft |
Source: RE/MAX Acadiana #20001726 Report a problem | ||
Public tax history
| Year | Property taxes | Tax assessment |
|---|---|---|
| 2024 | $3,560 +11.4% | $33,839 +10.8% |
| 2023 | $3,196 0% | $30,554 |
| 2022 | $3,197 -0.3% | $30,554 |
Find assessor info on the county website
Neighborhood: 70503
Nearby schools
GreatSchools rating
- 8/10Broadmoor Elementary SchoolGrades: PK-5Distance: 1.8 mi
- 9/10Edgar Martin Middle SchoolGrades: 6-8Distance: 1.9 mi
- 9/10Lafayette High SchoolGrades: 9-12Distance: 4 mi
Schools provided by the listing agent
- Elementary: Broadmoor
- Middle: Edgar Martin
- High: Lafayette
Source: RAA. This data may not be complete. We recommend contacting the local school district to confirm school assignments for this home.
Sell for more on Zillow
Get a Zillow Showcase℠ listing at no additional cost and you could sell for .
$424,500
2% more+$8,490
With Zillow Showcase(estimated)$432,990
