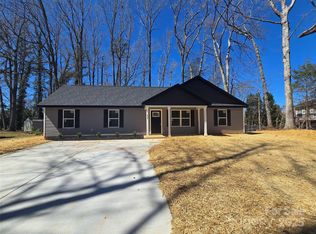Closed
$260,000
645 Bee Tree Rd, Salisbury, NC 28146
3beds
1,538sqft
Single Family Residence
Built in 1976
0.37 Acres Lot
$294,000 Zestimate®
$169/sqft
$1,651 Estimated rent
Home value
$294,000
$279,000 - $309,000
$1,651/mo
Zestimate® history
Loading...
Owner options
Explore your selling options
What's special
Beautiful brick ranch located in the desirable Old Farm neighborhood. This well-designed home includes a cozy great room with stylish electric fireplace, a bright airy sunroom overlooking the private lush yard, and kitchen featuring custom cabinets, granite counter tops and stainless steel appliances. The large unfinished walk-out basement/garage also makes for a great workshop, or could be easily finish to create additional living space. Don't wait to call this charmer Home-Sweet-Home!
Zillow last checked: 8 hours ago
Listing updated: July 31, 2023 at 11:55am
Listing Provided by:
Sheila Richard-Moye sheila.d.moye@gmail.com,
RE/MAX Executive
Bought with:
Non Member
Canopy Administration
Source: Canopy MLS as distributed by MLS GRID,MLS#: 4039651
Facts & features
Interior
Bedrooms & bathrooms
- Bedrooms: 3
- Bathrooms: 2
- Full bathrooms: 1
- 1/2 bathrooms: 1
- Main level bedrooms: 3
Primary bedroom
- Level: Main
Primary bedroom
- Level: Main
Bedroom s
- Level: Main
Bedroom s
- Level: Main
Bedroom s
- Level: Main
Bedroom s
- Level: Main
Bathroom half
- Level: Main
Bathroom full
- Level: Main
Bathroom half
- Level: Main
Bathroom full
- Level: Main
Dining area
- Level: Main
Dining area
- Level: Main
Great room
- Level: Main
Great room
- Level: Main
Kitchen
- Level: Main
Kitchen
- Level: Main
Laundry
- Level: Main
Laundry
- Level: Main
Sunroom
- Features: Ceiling Fan(s)
- Level: Main
Sunroom
- Level: Main
Heating
- Forced Air, Heat Pump
Cooling
- Central Air
Appliances
- Included: Electric Oven, Electric Range, Electric Water Heater, Plumbed For Ice Maker
- Laundry: Electric Dryer Hookup, Main Level
Features
- Flooring: Carpet, Vinyl
- Basement: Basement Garage Door,Exterior Entry,Interior Entry,Walk-Out Access
- Fireplace features: Great Room, Other - See Remarks
Interior area
- Total structure area: 1,538
- Total interior livable area: 1,538 sqft
- Finished area above ground: 1,538
- Finished area below ground: 0
Property
Parking
- Total spaces: 2
- Parking features: Basement, Driveway, Attached Garage, Garage Faces Side, Other - See Remarks
- Attached garage spaces: 2
- Has uncovered spaces: Yes
Features
- Levels: One
- Stories: 1
- Patio & porch: Covered, Front Porch
- Waterfront features: Creek/Stream
Lot
- Size: 0.37 Acres
- Features: Cleared, Sloped, Wooded, Views
Details
- Parcel number: 412B167
- Zoning: R-1
- Special conditions: Standard
Construction
Type & style
- Home type: SingleFamily
- Architectural style: Ranch
- Property subtype: Single Family Residence
Materials
- Brick Full
Condition
- New construction: No
- Year built: 1976
Utilities & green energy
- Sewer: Public Sewer
- Water: Community Well
- Utilities for property: Cable Connected, Electricity Connected, Phone Connected, Underground Power Lines, Wired Internet Available
Community & neighborhood
Location
- Region: Salisbury
- Subdivision: Old Farm
Other
Other facts
- Listing terms: Cash,Conventional,FHA,VA Loan
- Road surface type: Concrete, Paved
Price history
| Date | Event | Price |
|---|---|---|
| 7/31/2023 | Sold | $260,000$169/sqft |
Source: | ||
| 6/25/2023 | Pending sale | $260,000$169/sqft |
Source: | ||
| 6/20/2023 | Listed for sale | $260,000+25.6%$169/sqft |
Source: | ||
| 5/12/2021 | Sold | $207,000+3.5%$135/sqft |
Source: | ||
| 4/12/2021 | Contingent | $200,000$130/sqft |
Source: | ||
Public tax history
| Year | Property taxes | Tax assessment |
|---|---|---|
| 2024 | $1,736 | $259,099 |
| 2023 | $1,736 +42.8% | $259,099 +59.3% |
| 2022 | $1,216 | $162,652 |
Find assessor info on the county website
Neighborhood: 28146
Nearby schools
GreatSchools rating
- 1/10Elizabeth Duncan Koontz Elementary SchoolGrades: PK-5Distance: 2.8 mi
- 1/10Southeast Middle SchoolGrades: 6-8Distance: 2.6 mi
- 5/10Jesse C Carson High SchoolGrades: 9-12Distance: 4.8 mi

Get pre-qualified for a loan
At Zillow Home Loans, we can pre-qualify you in as little as 5 minutes with no impact to your credit score.An equal housing lender. NMLS #10287.
