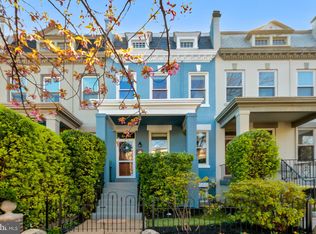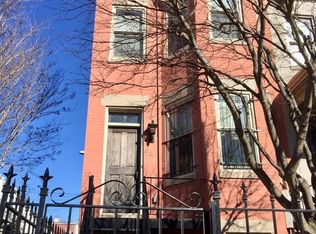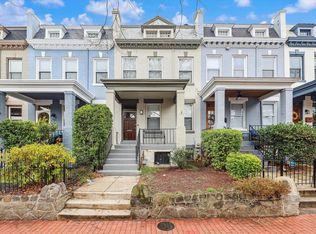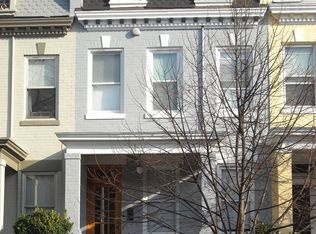Sold for $1,177,500
$1,177,500
645 5th St NE, Washington, DC 20002
3beds
2,071sqft
Townhouse
Built in 1910
1,504 Square Feet Lot
$1,150,900 Zestimate®
$569/sqft
$4,551 Estimated rent
Home value
$1,150,900
$1.07M - $1.24M
$4,551/mo
Zestimate® history
Loading...
Owner options
Explore your selling options
What's special
OPEN HOUSE CANCELLED-Quintessential Capitol Hill home perfectly situated between lovely Stanton Park and vibrant H St. with Union Station to the north! Welcome home to 645 5th St. NE, a recently updated row home with old world charm combined with modern amenities. As you step up to the front porch of this 1910 home you are immediately welcomed into the living room with 10+ceilings, decorative fireplace, gorgeous hardwood floors and abundant natural sunlight. The dining room is perfect for a party of 10+ and has an stained glass cabinet original to time period of the home and ceiling medallion. Heading into the kitchen you are greeted with modern appointments including granite counters, SS appliances, ample storage space with both cabinets and drawers and space for an eat in kitchen. Heading upstairs are 3 sunny bedrooms with hardwood floors and a full size bath with separate soaking tub and shower, The lower level is perfect for an in law suite, au pair, or guests and includes a half bath, washer and dryer room and access to the outside rear of the house.. The back has deck perfect for entertaining guests and family on a warm summer night and an off street parking space completes this package. Walk Score 91 Walker's Paradise. Minutes to Whole Foods, Union Station, Stanton Park, Eastern Market and much more Sold As-IS Estate Sale
Zillow last checked: 8 hours ago
Listing updated: July 29, 2024 at 11:12am
Listed by:
Amy Wease 703-899-6374,
Compass
Bought with:
Rebecca Weiner, 0225224576
Compass
Source: Bright MLS,MLS#: DCDC2148588
Facts & features
Interior
Bedrooms & bathrooms
- Bedrooms: 3
- Bathrooms: 2
- Full bathrooms: 1
- 1/2 bathrooms: 1
Heating
- Hot Water, Natural Gas
Cooling
- None, Electric
Appliances
- Included: Gas Water Heater
Features
- Basement: Connecting Stairway,Exterior Entry,Walk-Out Access,Finished
- Number of fireplaces: 1
Interior area
- Total structure area: 2,071
- Total interior livable area: 2,071 sqft
- Finished area above ground: 2,071
Property
Parking
- Total spaces: 1
- Parking features: Off Street
Accessibility
- Accessibility features: None
Features
- Levels: Three
- Stories: 3
- Pool features: None
Lot
- Size: 1,504 sqft
- Features: Urban Land-Sassafras-Chillum
Details
- Additional structures: Above Grade
- Parcel number: 0834//0049
- Zoning: RESIDENTIAL
- Special conditions: Standard
Construction
Type & style
- Home type: Townhouse
- Architectural style: Traditional
- Property subtype: Townhouse
Materials
- Brick
- Foundation: Other
Condition
- New construction: No
- Year built: 1910
Utilities & green energy
- Sewer: Public Sewer
- Water: Public
Community & neighborhood
Location
- Region: Washington
- Subdivision: Capitol Hill
Other
Other facts
- Listing agreement: Exclusive Right To Sell
- Ownership: Fee Simple
Price history
| Date | Event | Price |
|---|---|---|
| 7/29/2024 | Sold | $1,177,500+7%$569/sqft |
Source: | ||
| 7/7/2024 | Pending sale | $1,100,000$531/sqft |
Source: | ||
| 7/2/2024 | Listed for sale | $1,100,000+182.8%$531/sqft |
Source: | ||
| 10/12/2001 | Sold | $389,000+289%$188/sqft |
Source: Public Record Report a problem | ||
| 5/4/2000 | Sold | $100,000$48/sqft |
Source: Public Record Report a problem | ||
Public tax history
| Year | Property taxes | Tax assessment |
|---|---|---|
| 2025 | $7,325 +2% | $951,590 +2.1% |
| 2024 | $7,182 +2.3% | $931,950 +2.4% |
| 2023 | $7,018 +8.5% | $909,670 +8.3% |
Find assessor info on the county website
Neighborhood: Near Northeast
Nearby schools
GreatSchools rating
- 7/10Ludlow-Taylor Elementary SchoolGrades: PK-5Distance: 0.1 mi
- 7/10Stuart-Hobson Middle SchoolGrades: 6-8Distance: 0.1 mi
- 2/10Eastern High SchoolGrades: 9-12Distance: 1.2 mi
Schools provided by the listing agent
- District: District Of Columbia Public Schools
Source: Bright MLS. This data may not be complete. We recommend contacting the local school district to confirm school assignments for this home.
Get pre-qualified for a loan
At Zillow Home Loans, we can pre-qualify you in as little as 5 minutes with no impact to your credit score.An equal housing lender. NMLS #10287.
Sell for more on Zillow
Get a Zillow Showcase℠ listing at no additional cost and you could sell for .
$1,150,900
2% more+$23,018
With Zillow Showcase(estimated)$1,173,918



