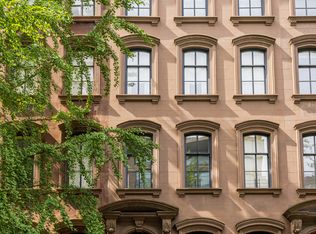Penthouse Three Waterline #3302 is a four-bedroom, four-and-a-half bathroom with stunning Manhattan skyline and Hudson River views. The entry foyer leads to the living and dining room with an open kitchen including a waterfall island, wine refrigerator, fully-vented range hood, waste disposal, and an appliance package designed by Bosch. The residence features a vented washer/dryer, and a five-fixture bathroom in the primary suite, making it a truly unique and elevated offering.
Spanning nearly five-acres and built around a new 2.6-acre landscaped park, Waterline Square is the culmination of a thriving riverfront neighborhood 25 years in the making, where Lincoln Center meets the Upper West Side.
Resident life transcends expectations with over 100,000 square feet of sports, leisure, and lifestyle amenities including an indoor tennis court, basketball court, squash court, soccer field, half-pipe skate park, 25m lap pool, kid's adventure club, steam rooms, saunas, state of the art gym, yoga studio, pilates studio, boxing studio, rock climbing wall, playroom, gardening studio, recording studio, art studio, bowling alley, and golf simulator.
Waterline Square is the home of the first-ever experiential food hall by Cipriani.
Apartment for rent
$39,500/mo
645 59th St #PENTHOUSE 2, New York, NY 10019
4beds
2,620sqft
Price may not include required fees and charges.
Apartment
Available now
Cats, dogs OK
Central air
In unit laundry
Garage parking
-- Heating
What's special
Nearly five-acresWaterfall islandWine refrigeratorOpen kitchenFully-vented range hood
- 72 days
- on Zillow |
- -- |
- -- |
Travel times
Start saving for your dream home
Consider a first time home buyer savings account designed to grow your down payment with up to a 6% match & 4.15% APY.
Open houses
Facts & features
Interior
Bedrooms & bathrooms
- Bedrooms: 4
- Bathrooms: 5
- Full bathrooms: 4
- 1/2 bathrooms: 1
Cooling
- Central Air
Appliances
- Included: Dishwasher, Dryer, Washer
- Laundry: In Unit, Shared
Features
- Elevator, Storage, View
- Flooring: Hardwood
Interior area
- Total interior livable area: 2,620 sqft
Property
Parking
- Parking features: Assigned, Garage, Valet
- Has garage: Yes
- Details: Contact manager
Features
- Patio & porch: Deck, Patio
- Exterior features: , Bicycle storage, Broker Exclusive, Childrens Playroom, Cold Storage, Concierge, Fios Available, Garden, Leed Registered, Live In Super, Media Room, No Fee, Nyc Evacuation 1, Package Receiving, Parking, Recreation Facilities, Roofdeck, View Type: Skyline View, Waterview
- Has spa: Yes
- Spa features: Hottub Spa
- Has view: Yes
- View description: City View, Park View
- Has water view: Yes
- Water view: Waterfront
Construction
Type & style
- Home type: Apartment
- Property subtype: Apartment
Building
Management
- Pets allowed: Yes
Community & HOA
Community
- Features: Fitness Center, Gated, Pool
HOA
- Amenities included: Fitness Center, Pool
Location
- Region: New York
Financial & listing details
- Lease term: Contact For Details
Price history
| Date | Event | Price |
|---|---|---|
| 6/4/2025 | Price change | $39,500-1.3%$15/sqft |
Source: Zillow Rentals | ||
| 4/10/2025 | Listed for rent | $40,000$15/sqft |
Source: Zillow Rentals | ||
Neighborhood: Hell's Kitchen
There are 4 available units in this apartment building
![[object Object]](https://photos.zillowstatic.com/fp/1753c70bcbcc7f3dbed5ce06bcae0c0c-p_i.jpg)
