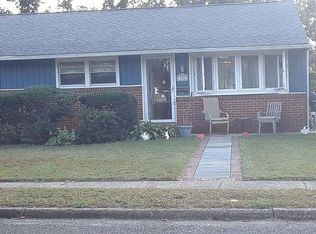This property is improved with a 3,900 _ sq foot two story building. The main floor has a foyer, reception area, 4 private offices, large open area work space, kitchen, and two restrooms. Acoustical drop ceiling titles, fluorescent lighting, upgraded carpets, wood cove base molding, and glazed interior doors. The second floor has two access staircases. This level has two large open work areas, 3 private offices, and a bathroom with shower. Interior pine ceilings and pine/painted gypsum board walls. Basement has ample storage and contains mechanical systems. Two sump pumps in basement, Bosch fires alarm with pull stations, skylights, 4 Rheam 3 ton gas forced heaters, 120/240 volt single phase electrical panel. Outside lot has 13 parking spots, two wood pole mounted lights, small shrubs and trees.
This property is off market, which means it's not currently listed for sale or rent on Zillow. This may be different from what's available on other websites or public sources.

