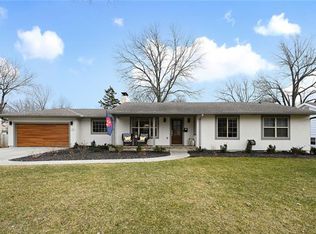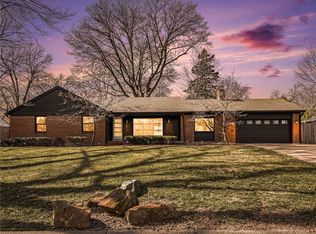Sold
Price Unknown
6449 Reeds Dr, Mission, KS 66202
3beds
1,560sqft
Single Family Residence
Built in 1955
0.32 Acres Lot
$476,500 Zestimate®
$--/sqft
$2,693 Estimated rent
Home value
$476,500
$443,000 - $510,000
$2,693/mo
Zestimate® history
Loading...
Owner options
Explore your selling options
What's special
?? Stunning 3-Bedroom Ranch Home in Sought-After Milhaven Community!
Welcome home to this beautifully updated, spacious ranch-style residence located in the heart of the highly desirable Milhaven neighborhood. Boasting a modern open-concept layout and thoughtful updates throughout, this home is a true gem!
? Key Features:
3 Spacious Bedrooms — All with hardwood floors and ceiling fans
Master Suite Retreat — Hardwood floors, ceiling fan, and an updated spa-like shower
Updated Kitchen — Granite countertops, stylish new backsplash, gas stove, and newer stainless steel appliances
Expansive Living Areas — Two cozy seating areas and a formal dining room, perfect for entertaining
Updated Bathrooms — Including a convenient third bathroom with a shower in the basement
Hardwood Floors Throughout — Timeless charm with modern elegance
?? Two-Car Garage & Peace of Mind:
Enjoy the convenience of a large attached two-car garage and the added comfort of newer HVAC and documented updates available in supplements.
Outdoor Oasis:
The large, fenced backyard offers plenty of space to relax and entertain, complete with a spacious poured patio ideal for grilling, outdoor dining, or simply unwinding with family and friends.
Don't miss this exceptional opportunity to live in a vibrant, well-established community with a home that has it all. Schedule your private showing today!
Zillow last checked: 8 hours ago
Listing updated: March 07, 2025 at 05:58am
Listing Provided by:
Chuck Levey 913-579-7571,
ReeceNichols- Leawood Town Center
Bought with:
Weichert, Realtors Welch & Com
Source: Heartland MLS as distributed by MLS GRID,MLS#: 2528467
Facts & features
Interior
Bedrooms & bathrooms
- Bedrooms: 3
- Bathrooms: 3
- Full bathrooms: 3
Primary bedroom
- Features: Ceiling Fan(s)
- Level: First
- Dimensions: 13 x 14
Bedroom 1
- Level: First
- Dimensions: 11 x 10
Bedroom 2
- Level: First
- Dimensions: 16 x 11
Primary bathroom
- Features: Shower Only
- Level: First
- Dimensions: 8 x 5
Bathroom 1
- Features: Shower Over Tub
- Level: First
- Dimensions: 8 x 5
Bathroom 3
- Level: First
- Dimensions: 8 x 5
Den
- Features: Ceiling Fan(s)
- Level: First
- Dimensions: 20 x 12
Dining room
- Level: First
- Dimensions: 13 x 11
Family room
- Level: First
- Dimensions: 17 x 14
Kitchen
- Features: Ceramic Tiles
- Level: First
- Dimensions: 17 x 11
Laundry
- Level: Basement
Heating
- Natural Gas
Cooling
- Electric
Appliances
- Included: Dishwasher, Dryer, Stainless Steel Appliance(s)
- Laundry: Lower Level
Features
- Basement: Full
- Number of fireplaces: 1
Interior area
- Total structure area: 1,560
- Total interior livable area: 1,560 sqft
- Finished area above ground: 1,560
Property
Parking
- Total spaces: 2
- Parking features: Attached
- Attached garage spaces: 2
Features
- Patio & porch: Patio
- Fencing: Wood
Lot
- Size: 0.32 Acres
Details
- Parcel number: KP225000030024
- Special conditions: As Is
Construction
Type & style
- Home type: SingleFamily
- Architectural style: Traditional
- Property subtype: Single Family Residence
Materials
- Brick/Mortar, Vinyl Siding
- Roof: Composition
Condition
- Year built: 1955
Utilities & green energy
- Sewer: Public Sewer
- Water: Public
Community & neighborhood
Location
- Region: Mission
- Subdivision: Milhaven
HOA & financial
HOA
- Has HOA: Yes
- HOA fee: $50 annually
Other
Other facts
- Listing terms: Cash,Conventional,USDA Loan
- Ownership: Private
Price history
| Date | Event | Price |
|---|---|---|
| 3/6/2025 | Sold | -- |
Source: | ||
| 2/11/2025 | Pending sale | $460,000$295/sqft |
Source: | ||
| 2/6/2025 | Listed for sale | $460,000$295/sqft |
Source: | ||
Public tax history
| Year | Property taxes | Tax assessment |
|---|---|---|
| 2024 | $5,911 +2% | $48,898 +3.4% |
| 2023 | $5,793 +7.1% | $47,311 +5.6% |
| 2022 | $5,409 | $44,804 +18.5% |
Find assessor info on the county website
Neighborhood: 66202
Nearby schools
GreatSchools rating
- 8/10Santa Fe Trail Elementary SchoolGrades: PK-6Distance: 0.9 mi
- 5/10Hocker Grove Middle SchoolGrades: 7-8Distance: 3.1 mi
- 4/10Shawnee Mission North High SchoolGrades: 9-12Distance: 1.3 mi
Schools provided by the listing agent
- High: SM North
Source: Heartland MLS as distributed by MLS GRID. This data may not be complete. We recommend contacting the local school district to confirm school assignments for this home.
Get a cash offer in 3 minutes
Find out how much your home could sell for in as little as 3 minutes with a no-obligation cash offer.
Estimated market value
$476,500
Get a cash offer in 3 minutes
Find out how much your home could sell for in as little as 3 minutes with a no-obligation cash offer.
Estimated market value
$476,500

