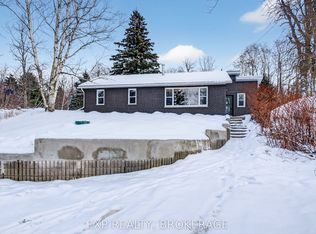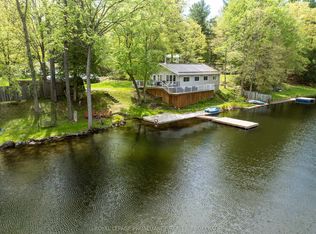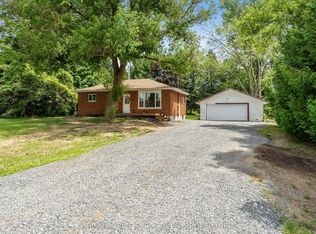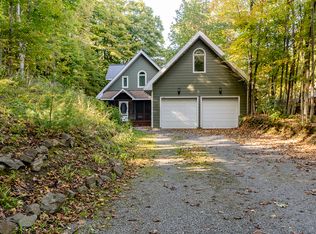This 10891 square foot multi family home has 16 bedrooms and 0.0 bathrooms. This home is located at 6449 Perth Rd, South Frontenac, ON K0H 2L0.
This property is off market, which means it's not currently listed for sale or rent on Zillow. This may be different from what's available on other websites or public sources.



