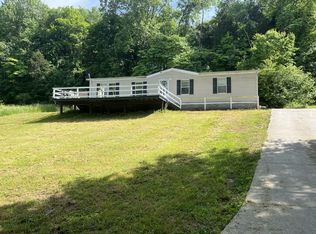3 bedroom, 2 bath on beautiful level acre lot. Seller has done several updates including newer appliances, paint and new back deck. Large front and back yard to enjoy and Mill Creek is across the street. This home is on a permanent foundation and will go FHA/VA.
This property is off market, which means it's not currently listed for sale or rent on Zillow. This may be different from what's available on other websites or public sources.
