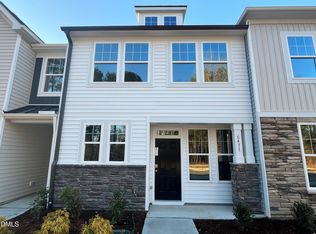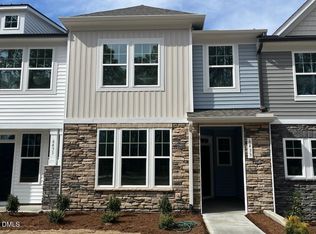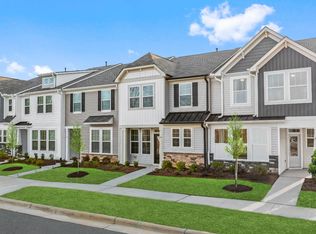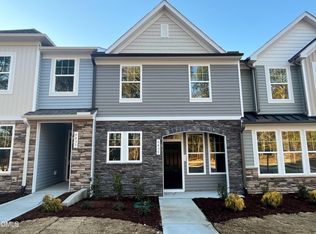Sold for $281,740
$281,740
6449 Granite Quarry Dr, Raleigh, NC 27610
3beds
1,598sqft
Townhouse, Residential
Built in 2025
2,178 Square Feet Lot
$277,700 Zestimate®
$176/sqft
$1,907 Estimated rent
Home value
$277,700
$264,000 - $292,000
$1,907/mo
Zestimate® history
Loading...
Owner options
Explore your selling options
What's special
THE MOST AFFORDABLE URBAN TOWNHOME LIVING WITH GARAGES IN THE HEART OF DOWNTOWN RALEIGH! MOVE IN READY!!!! Discover the beauty and convenience of The Rochester Plan, a stunning 2-story townhome featuring 3 bedrooms and 2.5 bathrooms with a 1-car rear-entry garage. Enjoy wooded views from this spacious open-concept design, perfect for modern living. Key Features Include: • Spacious family room with 9-foot ceilings, creating an open and airy feel • Gourmet kitchen with granite countertops, an island, upgraded cabinetry, SS appliances, and an eat-in dining area • Large Primary Suite with a walk-in closet and sitting area • Primary bath with dual vanity, quartz countertops, and a walk-in shower • Luxury vinyl plank flooring throughout the main living area, all bathrooms, and laundry • Convenient location close to shopping, dining, and scenic walking trails Prime location just 15 minutes from downtown Raleigh, offering the perfect mix of tranquility and city access!
Zillow last checked: 8 hours ago
Listing updated: October 28, 2025 at 01:05am
Listed by:
Chris Wooden-Hand 919-906-5525,
DRB Group North Carolina LLC
Bought with:
Yiyi Jiang, 298070
YIYI REALTY INC
Source: Doorify MLS,MLS#: 10097989
Facts & features
Interior
Bedrooms & bathrooms
- Bedrooms: 3
- Bathrooms: 3
- Full bathrooms: 2
- 1/2 bathrooms: 1
Heating
- Natural Gas, Zoned
Cooling
- Central Air, Zoned
Appliances
- Included: Dishwasher, Disposal, Electric Range, Microwave, Water Heater
- Laundry: Electric Dryer Hookup, In Hall, Upper Level, Washer Hookup
Features
- Bathtub/Shower Combination, Double Vanity, Eat-in Kitchen, Granite Counters, Kitchen Island, Kitchen/Dining Room Combination, Open Floorplan, Pantry, Quartz Counters, Recessed Lighting, Storage, Walk-In Closet(s), Walk-In Shower
- Flooring: Carpet, Vinyl
- Windows: Insulated Windows, Screens
- Common walls with other units/homes: 2+ Common Walls
Interior area
- Total structure area: 1,598
- Total interior livable area: 1,598 sqft
- Finished area above ground: 1,598
- Finished area below ground: 0
Property
Parking
- Total spaces: 2
- Parking features: Concrete, Driveway, Garage Door Opener, Garage Faces Rear
- Garage spaces: 1
Features
- Levels: Two
- Stories: 2
- Patio & porch: Covered, Front Porch, Patio
- Exterior features: Rain Gutters, Storage
- Has view: Yes
Lot
- Size: 2,178 sqft
- Features: Landscaped, Level
Details
- Additional structures: Garage(s), Storage
- Parcel number: PIN # 1731580546
- Special conditions: Standard
Construction
Type & style
- Home type: Townhouse
- Architectural style: Traditional
- Property subtype: Townhouse, Residential
- Attached to another structure: Yes
Materials
- Shake Siding, Stone, Vinyl Siding
- Foundation: Slab
- Roof: Shingle
Condition
- New construction: Yes
- Year built: 2025
- Major remodel year: 2024
Details
- Builder name: DRB Homes
Utilities & green energy
- Sewer: Public Sewer
- Water: Public
- Utilities for property: Cable Available
Community & neighborhood
Community
- Community features: Curbs, Sidewalks, Street Lights
Location
- Region: Raleigh
- Subdivision: Battle Bridge
HOA & financial
HOA
- Has HOA: Yes
- HOA fee: $145 monthly
- Services included: Maintenance Grounds
Price history
| Date | Event | Price |
|---|---|---|
| 9/15/2025 | Sold | $281,740-9.6%$176/sqft |
Source: | ||
| 8/21/2025 | Pending sale | $311,740$195/sqft |
Source: | ||
| 5/22/2025 | Listed for sale | $311,740$195/sqft |
Source: | ||
Public tax history
| Year | Property taxes | Tax assessment |
|---|---|---|
| 2025 | $436 +0.4% | $298,062 +496.1% |
| 2024 | $434 | $50,000 |
Find assessor info on the county website
Neighborhood: Southeast Raleigh
Nearby schools
GreatSchools rating
- 6/10East Garner ElementaryGrades: PK-5Distance: 2.6 mi
- 4/10East Garner MiddleGrades: 6-8Distance: 2.7 mi
- 8/10South Garner HighGrades: 9-12Distance: 5.1 mi
Schools provided by the listing agent
- Elementary: Wake - East Garner
- Middle: Wake - East Garner
- High: Wake - South Garner
Source: Doorify MLS. This data may not be complete. We recommend contacting the local school district to confirm school assignments for this home.
Get a cash offer in 3 minutes
Find out how much your home could sell for in as little as 3 minutes with a no-obligation cash offer.
Estimated market value$277,700
Get a cash offer in 3 minutes
Find out how much your home could sell for in as little as 3 minutes with a no-obligation cash offer.
Estimated market value
$277,700



