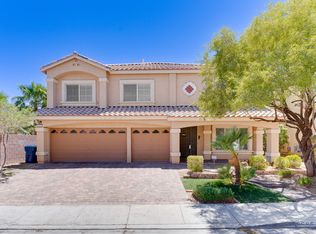3 Story 5 Bed 4.5 Bath and 3 Car Garage SW Home! This home features two master bedrooms! One large master on the ground floor with its own living area and it has dual closets and a Gorgeous bathroom with dual sinks and a huge walk in shower. Second Master located on the third floor with another gorgeous bathroom with separate shower and gorgeous tub. On the third floor are additional 3 bedrooms - A third bedroom has a walk in closet and its own bathroom; a 4th bedroom is a jack and jill to a full bathroom that is shared with the 5th bedroom. The second floor has modern kitchen with granite countertops and stainless steel appliances; a great room and a living room. The dining area has a balcony facing the front of the house; and the living area has another nice long balcony facing the backyard. The backyard is spacious and long with a covered patio and brick flooring and turf. Roof deck on top most floor! Gated community close to shops, freeway and restaurants. Must See!
The data relating to real estate for sale on this web site comes in part from the INTERNET DATA EXCHANGE Program of the Greater Las Vegas Association of REALTORS MLS. Real estate listings held by brokerage firms other than this site owner are marked with the IDX logo.
Information is deemed reliable but not guaranteed.
Copyright 2022 of the Greater Las Vegas Association of REALTORS MLS. All rights reserved.
House for rent
$3,895/mo
6449 Flying Horse Ct, Las Vegas, NV 89139
5beds
4,834sqft
Price is base rent and doesn't include required fees.
Singlefamily
Available now
No pets
Central air, electric
In unit laundry
3 Garage spaces parking
-- Heating
What's special
Roof deckDual sinksCovered patioTwo master bedroomsModern kitchenStainless steel appliancesGreat room
- 25 days
- on Zillow |
- -- |
- -- |
Travel times
Facts & features
Interior
Bedrooms & bathrooms
- Bedrooms: 5
- Bathrooms: 4
- Full bathrooms: 3
- 1/2 bathrooms: 1
Cooling
- Central Air, Electric
Appliances
- Included: Dishwasher, Disposal, Dryer, Microwave, Oven, Refrigerator, Stove, Washer
- Laundry: In Unit
Features
- Contact manager
- Flooring: Carpet
Interior area
- Total interior livable area: 4,834 sqft
Property
Parking
- Total spaces: 3
- Parking features: Garage, Private, Covered
- Has garage: Yes
- Details: Contact manager
Features
- Stories: 3
- Exterior features: Contact manager
Details
- Parcel number: 17614715081
Construction
Type & style
- Home type: SingleFamily
- Property subtype: SingleFamily
Condition
- Year built: 2020
Community & HOA
Location
- Region: Las Vegas
Financial & listing details
- Lease term: 12 Months
Price history
| Date | Event | Price |
|---|---|---|
| 5/12/2025 | Price change | $3,895-2.5%$1/sqft |
Source: GLVAR #2678242 | ||
| 4/28/2025 | Listed for rent | $3,995$1/sqft |
Source: GLVAR #2678242 | ||
| 2/6/2024 | Listing removed | -- |
Source: GLVAR #2552426 | ||
| 1/13/2024 | Listed for rent | $3,995-2.6%$1/sqft |
Source: GLVAR #2552426 | ||
| 6/6/2022 | Listing removed | -- |
Source: Zillow Rental Manager | ||
![[object Object]](https://photos.zillowstatic.com/fp/1fa8f502e19effa1a1dbab15824ee100-p_i.jpg)
