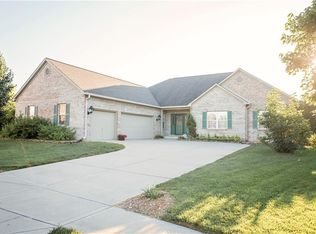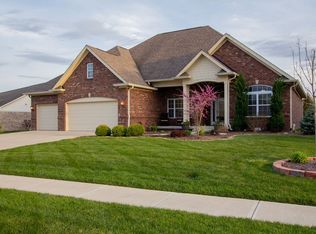Sold
$468,500
6449 Crystal Ridge Cir, Indianapolis, IN 46259
4beds
3,362sqft
Residential, Single Family Residence
Built in 2001
0.36 Acres Lot
$475,800 Zestimate®
$139/sqft
$2,594 Estimated rent
Home value
$475,800
$433,000 - $523,000
$2,594/mo
Zestimate® history
Loading...
Owner options
Explore your selling options
What's special
Luxury meets comfort in custom-built home located in Franklin Township! This stunning masterpiece has over 3500+ square feet of meticulously maintained living space. With 4 large bedrooms, 4 bathrooms, a finished basement and oversized 3-car garage, there is space for all of your needs! Stepping into the grand foyer with porcelain tile, you're be greeted by an expansive open space that extends to the second level, providing a sense of airy sophistication and an abundance of natural light. The office on the main floor features 12-foot ceilings and French Doors. The open kitchen was remodeled in 2019 with LVT and quartz countertops. An added bonus is found in the fully finished basement, offering a wet bar that is perfect for hosting unforgettable parties or cozy get-togethers. The huge primary suite has double walk-in closets and separate vanities. All other bedrooms feature walk-in closets as well. This gorgeous home showcases numerous custom features and upgrades throughout, enhancing both functionality and style. From crown molding and custom trim to top-of-the-line finishes, to soundproof, insulated interior walls, no detail has been overlooked. The home has a newer roof, replaced in 2021, providing peace of mind and added value. The beautifully landscaped yard with screened-in porch and large patio with a water feature offers a serene retreat, ideal for outdoor relaxation or summer barbecues. The list goes on with this property! Check out the attached features sheet to see the extensive list of amenities and upgrades. Don't miss the opportunity to make this one-of-a-kind home yours.
Zillow last checked: 8 hours ago
Listing updated: July 19, 2024 at 12:26pm
Listing Provided by:
Mark Gill 317-716-0137,
Berkshire Hathaway Home
Bought with:
Ryan Moriarty
Weichert, Realtors-Tralee Prop
Source: MIBOR as distributed by MLS GRID,MLS#: 21948454
Facts & features
Interior
Bedrooms & bathrooms
- Bedrooms: 4
- Bathrooms: 4
- Full bathrooms: 2
- 1/2 bathrooms: 2
- Main level bathrooms: 1
Primary bedroom
- Features: Carpet
- Level: Upper
- Area: 270 Square Feet
- Dimensions: 18x15
Bedroom 2
- Features: Carpet
- Level: Upper
- Area: 168 Square Feet
- Dimensions: 14x12
Bedroom 3
- Features: Carpet
- Level: Upper
- Area: 180 Square Feet
- Dimensions: 15x12
Bedroom 4
- Features: Carpet
- Level: Upper
- Area: 400 Square Feet
- Dimensions: 25x16
Breakfast room
- Features: Vinyl Plank
- Level: Main
- Area: 180 Square Feet
- Dimensions: 15x12
Dining room
- Features: Carpet
- Level: Main
- Area: 216 Square Feet
- Dimensions: 18x12
Kitchen
- Features: Vinyl Plank
- Level: Main
- Area: 169 Square Feet
- Dimensions: 13x13
Living room
- Features: Carpet
- Level: Main
- Area: 323 Square Feet
- Dimensions: 19x17
Office
- Features: Carpet
- Level: Main
- Area: 130 Square Feet
- Dimensions: 13x10
Play room
- Features: Carpet
- Level: Basement
- Dimensions: 19/17
Play room
- Features: Carpet
- Level: Basement
- Area: 91 Square Feet
- Dimensions: 13x7
Heating
- Forced Air
Cooling
- Has cooling: Yes
Appliances
- Included: Dishwasher, Gas Water Heater, MicroHood, Gas Oven, Refrigerator
Features
- Kitchen Island, Wet Bar
- Basement: Finished,Finished Ceiling
- Number of fireplaces: 1
- Fireplace features: Gas Log
Interior area
- Total structure area: 3,362
- Total interior livable area: 3,362 sqft
- Finished area below ground: 553
Property
Parking
- Total spaces: 3
- Parking features: Attached, Concrete, Garage Door Opener
- Attached garage spaces: 3
Features
- Levels: Two
- Stories: 2
- Patio & porch: Patio
- Exterior features: Water Feature Fountain
Lot
- Size: 0.36 Acres
Details
- Parcel number: 491512100033000300
- Special conditions: None
- Horse amenities: None
Construction
Type & style
- Home type: SingleFamily
- Architectural style: Traditional
- Property subtype: Residential, Single Family Residence
Materials
- Brick, Vinyl With Brick
- Foundation: Concrete Perimeter
Condition
- Updated/Remodeled
- New construction: No
- Year built: 2001
Utilities & green energy
- Electric: 200+ Amp Service
- Water: Municipal/City
Community & neighborhood
Location
- Region: Indianapolis
- Subdivision: Glen Ridge
HOA & financial
HOA
- Has HOA: Yes
- HOA fee: $300 annually
- Association phone: 317-541-0000
Price history
| Date | Event | Price |
|---|---|---|
| 7/19/2024 | Sold | $468,500-1.4%$139/sqft |
Source: | ||
| 6/6/2024 | Pending sale | $475,000$141/sqft |
Source: | ||
| 5/30/2024 | Price change | $475,000-1%$141/sqft |
Source: | ||
| 5/16/2024 | Price change | $480,000-0.8%$143/sqft |
Source: | ||
| 5/1/2024 | Price change | $484,000-1.2%$144/sqft |
Source: | ||
Public tax history
| Year | Property taxes | Tax assessment |
|---|---|---|
| 2024 | $3,086 | $308,600 |
| 2023 | $3,086 +10.5% | $308,600 |
| 2022 | $2,793 +4.8% | $308,600 +10.5% |
Find assessor info on the county website
Neighborhood: Galludet
Nearby schools
GreatSchools rating
- 8/10South Creek Elementary SchoolGrades: PK-5Distance: 1.7 mi
- 7/10Franklin Central Junior HighGrades: 7-8Distance: 3.3 mi
- 9/10Franklin Central High SchoolGrades: 9-12Distance: 1.5 mi
Schools provided by the listing agent
- Elementary: Bunker Hill Elementary School
- High: Franklin Central High School
Source: MIBOR as distributed by MLS GRID. This data may not be complete. We recommend contacting the local school district to confirm school assignments for this home.
Get a cash offer in 3 minutes
Find out how much your home could sell for in as little as 3 minutes with a no-obligation cash offer.
Estimated market value
$475,800

