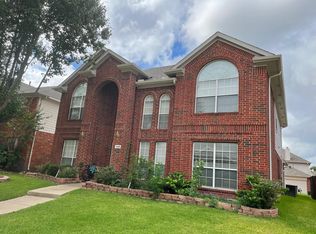Custom Built one story home in Hunters Creek. Close to Hwy121, Local dining, shopping, and other local attractions ( 5 minutes from Legacy West ,Stonebriar Mall and many more local entertainment options)
Offers Three bedrooms, two baths, two living areas, Office with Fireplace, spacious covered patio.
Open concept Gourmet kitchen with granite countertops, travertine tile backsplash, island, plenty of cabinets, stainless steel refrigerator and walk-in pantry. (Washer and Dryer included)
Family room features fireplace, built-in entertainment center, plantation shutters, open to kitchen and dinning area.
Large Primary bedroom with plantation shutters, window seat and an en-suite luxurious bath complete with dual vanities ,separate shower and soaking tub.
Two bedrooms each have walk-in closets and share hall bath. offers additional in-built work area/desk and storage closets.
Attached 2 car garage that opens to Mudroom with plenty of storage
Neighborhood offers 2 community pools.
Schools:
Elementary: Isbell
Middle: Vandeventer
High: Liberty
District: Frisco ISD
To qualify, you should have at least 1 year of positive and verifiable current rental history. Employment with minimum 1 year of history with current employer.
Credit must be in good standing with a minimum credit score of 625 without eviction, bankruptcy or unpaid utility item on your credit report. Household income must be at least three times the rent amount in adjusted gross income.
Tenants are responsible to all utilities and lawn maintenance and watering the yard.
One time pet non refundable deposit of $300 per dog and $ 150 per cat.
No smoking allowed in the house.
-Tenants will cover the cost to mow the yard.
Disclaimer: One time application fee $75 per adult is required.
Application fees are non-refundable and submission of an application is not a guarantee of leasing the property. Applications are based on FICO credit score and approval is contingent upon minimum qualification requirements and earliest move-in date. **
House for rent
Special offer
$2,950/mo
6449 Aldridge Dr, Frisco, TX 75035
3beds
2,297sqft
Price may not include required fees and charges.
Single family residence
Available now
Cats, small dogs OK
Central air
In unit laundry
Attached garage parking
Forced air
What's special
Stainless steel refrigeratorBuilt-in entertainment centerPlenty of cabinetsTwo bathsGranite countertopsOffers three bedroomsLarge primary bedroom
- 25 days
- on Zillow |
- -- |
- -- |
Travel times
Facts & features
Interior
Bedrooms & bathrooms
- Bedrooms: 3
- Bathrooms: 2
- Full bathrooms: 2
Heating
- Forced Air
Cooling
- Central Air
Appliances
- Included: Dishwasher, Dryer, Microwave, Oven, Refrigerator, Washer
- Laundry: In Unit
Features
- Flooring: Carpet, Hardwood, Tile
Interior area
- Total interior livable area: 2,297 sqft
Property
Parking
- Parking features: Attached, Off Street
- Has attached garage: Yes
- Details: Contact manager
Features
- Exterior features: Heating system: Forced Air
Details
- Parcel number: R498700L00401
Construction
Type & style
- Home type: SingleFamily
- Property subtype: Single Family Residence
Community & HOA
Location
- Region: Frisco
Financial & listing details
- Lease term: 1 Year
Price history
| Date | Event | Price |
|---|---|---|
| 6/2/2025 | Price change | $2,950-4.8%$1/sqft |
Source: Zillow Rentals | ||
| 5/13/2025 | Listed for rent | $3,100$1/sqft |
Source: Zillow Rentals | ||
| 5/22/2024 | Listing removed | -- |
Source: Zillow Rentals | ||
| 5/15/2024 | Listed for rent | $3,100$1/sqft |
Source: Zillow Rentals | ||
| 5/14/2024 | Sold | -- |
Source: NTREIS #20587047 | ||
Neighborhood: 75035
- Special offer!Get $500 off your fist-month rent when you sign a 12 month lease before 06/09/2025Expires June 9, 2025
![[object Object]](https://photos.zillowstatic.com/fp/ec6060b184b3cbd1e2199f5b94b66446-p_i.jpg)
