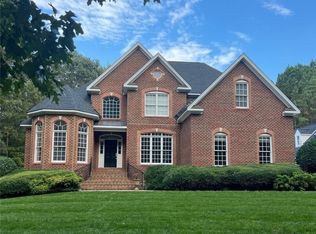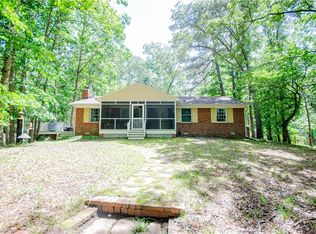Sold for $789,500 on 07/19/24
$789,500
6448 McClellan Rd, Mechanicsville, VA 23111
5beds
4,639sqft
Single Family Residence
Built in 2016
10 Acres Lot
$841,800 Zestimate®
$170/sqft
$3,689 Estimated rent
Home value
$841,800
$766,000 - $926,000
$3,689/mo
Zestimate® history
Loading...
Owner options
Explore your selling options
What's special
Welcome to your dream home! This stunning five-bedroom, four and a half bathroom estate is situated on a sprawling 10+ acre lot, providing a peaceful retreat from the hustle and bustle of city life. As you enter the home, you will be greeted by a sitting area with beautiful hardwood floors that flow throughout the main level. The cozy living room is perfect for entertaining guests with a fireplace ideal for relaxing with family and friends. The gourmet kitchen boasts stainless steel appliances, granite countertops, and ample cabinet space. The luxurious master suite features a spa-like bathroom with a soaking tub, a separate shower, and dual vanities. Four additional spacious bedrooms and two full bathrooms provide plenty of space for a growing family or guests. The three car garage with a half bath is perfect for car enthusiasts or for use as a workshop. If that wasn't enough there is also a 13x68 studio apartment upstairs with a full bathroom providing additional living space or a great rental opportunity. The expansive backyard provides plenty of room for outdoor activities and includes an oversized patio, perfect for outdoor dining and entertaining. The possibilities are endless! Don't miss out on the opportunity to make this stunning estate your own below assessed value. Schedule a tour today!
Zillow last checked: 8 hours ago
Listing updated: March 13, 2025 at 12:57pm
Listed by:
LaToya Washington (804)874-6806,
Covenant Realty
Bought with:
Daryn Williams, 0225243305
Exit First Realty
Source: CVRMLS,MLS#: 2415423 Originating MLS: Central Virginia Regional MLS
Originating MLS: Central Virginia Regional MLS
Facts & features
Interior
Bedrooms & bathrooms
- Bedrooms: 5
- Bathrooms: 5
- Full bathrooms: 4
- 1/2 bathrooms: 1
Primary bedroom
- Level: First
- Dimensions: 0 x 0
Bedroom 2
- Level: First
- Dimensions: 0 x 0
Bedroom 3
- Level: First
- Dimensions: 0 x 0
Bedroom 4
- Level: First
- Dimensions: 0 x 0
Bedroom 5
- Level: Second
- Dimensions: 0 x 0
Dining room
- Level: First
- Dimensions: 0 x 0
Florida room
- Level: First
- Dimensions: 0 x 0
Other
- Description: Tub & Shower
- Level: First
Other
- Description: Tub & Shower
- Level: Second
Great room
- Level: First
- Dimensions: 0 x 0
Half bath
- Level: First
Kitchen
- Level: First
- Dimensions: 0 x 0
Laundry
- Level: First
- Dimensions: 0 x 0
Living room
- Level: First
- Dimensions: 0 x 0
Heating
- Electric, Heat Pump, Zoned
Cooling
- Zoned
Appliances
- Included: Dishwasher, Electric Cooking, Microwave, Refrigerator, Water Heater
- Laundry: Washer Hookup, Dryer Hookup
Features
- Bedroom on Main Level, Ceiling Fan(s), Dining Area, Double Vanity, Fireplace, Granite Counters, Kitchen Island, Main Level Primary, Pantry, Recessed Lighting, Walk-In Closet(s)
- Flooring: Tile, Wood
- Has basement: No
- Attic: Access Only
- Number of fireplaces: 1
- Fireplace features: Gas
Interior area
- Total interior livable area: 4,639 sqft
- Finished area above ground: 4,639
Property
Parking
- Total spaces: 4
- Parking features: Attached, Direct Access, Driveway, Detached, Garage, Unpaved
- Attached garage spaces: 4
- Has uncovered spaces: Yes
Features
- Levels: Two
- Stories: 2
- Patio & porch: Rear Porch, Front Porch, Deck, Porch
- Exterior features: Deck, Lighting, Porch, Unpaved Driveway
- Pool features: None
- Fencing: None
Lot
- Size: 10.00 Acres
Details
- Additional structures: Garage Apartment
- Parcel number: 8753381846
Construction
Type & style
- Home type: SingleFamily
- Architectural style: Two Story
- Property subtype: Single Family Residence
Materials
- Drywall, Frame, Vinyl Siding
- Roof: Composition,Shingle
Condition
- Resale
- New construction: No
- Year built: 2016
Utilities & green energy
- Sewer: Septic Tank
- Water: Well
Community & neighborhood
Location
- Region: Mechanicsville
- Subdivision: Country Creek
Other
Other facts
- Ownership: Individuals
- Ownership type: Sole Proprietor
Price history
| Date | Event | Price |
|---|---|---|
| 7/19/2024 | Sold | $789,500$170/sqft |
Source: | ||
| 6/24/2024 | Pending sale | $789,500$170/sqft |
Source: | ||
| 6/21/2024 | Listed for sale | $789,500$170/sqft |
Source: | ||
| 6/21/2024 | Pending sale | $789,500$170/sqft |
Source: | ||
| 6/14/2024 | Listed for sale | $789,500+0.6%$170/sqft |
Source: | ||
Public tax history
| Year | Property taxes | Tax assessment |
|---|---|---|
| 2024 | $6,549 +4.1% | $808,500 +4.1% |
| 2023 | $6,289 +6.1% | $776,400 +6.1% |
| 2022 | $5,928 | $731,800 +6.6% |
Find assessor info on the county website
Neighborhood: 23111
Nearby schools
GreatSchools rating
- 4/10Cold Harbor Elementary SchoolGrades: PK-5Distance: 5.4 mi
- 5/10Bell Creek MiddleGrades: 6-8Distance: 6.9 mi
- 7/10Mechanicsville High SchoolGrades: 9-12Distance: 6.8 mi
Schools provided by the listing agent
- Elementary: Cold Harbor
- Middle: Bell Creek Middle
- High: Mechanicsville
Source: CVRMLS. This data may not be complete. We recommend contacting the local school district to confirm school assignments for this home.
Get a cash offer in 3 minutes
Find out how much your home could sell for in as little as 3 minutes with a no-obligation cash offer.
Estimated market value
$841,800
Get a cash offer in 3 minutes
Find out how much your home could sell for in as little as 3 minutes with a no-obligation cash offer.
Estimated market value
$841,800

