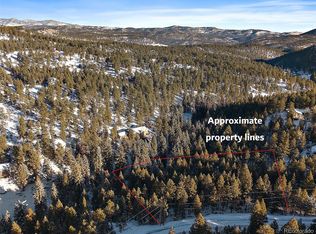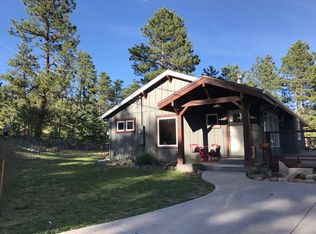Bring your architect and build your dream home on this private two acre lot with tremendous view potential, or use the building plans seller is including. Close enough in yet far enough away, your quiet new home will be 4 miles from downtown Evergreen and only one mile from the nearest trailhead at Three Sisters Open Space, the "Crown Jewell" of the Jefferson County Park system. While the upper portion of the property lends itself to big views, the lower area is flat and bordered by a perennial stream and seasonal wildflowers with deer and elk meandering through regularly. Electricity, Natural Gas, and Comcast Broadband are all available at the road; access to reliable broadband in the mountains is rare and valuable, and 5G users enjoy full coverage. Be sure and walk the lot, it's not as steep as it appears from the road! Seller is willing to sell the buildable lot (one of two lots included at this address) for a reduced price and will retain the other lot. Call listing agent 72O-3O8-289O for details.
This property is off market, which means it's not currently listed for sale or rent on Zillow. This may be different from what's available on other websites or public sources.

