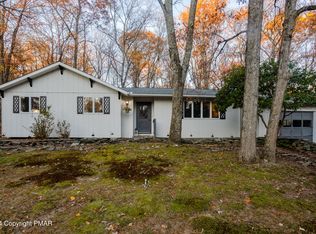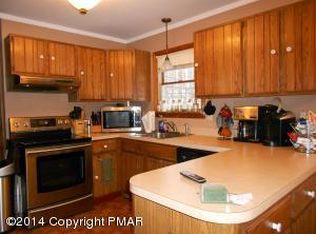Opportunity knocks! 4 bedroom, 2 bath, 3000+ sq foot traditional home in the heart of the Pocono Mountains on an acre of privacy...the perfect blend of trees and woods. Custom built home with lots of character and potential. Huge recreational room with full wall, brick fireplace, 1st floor laundry/mud room, large 2 car garage, large storage shed, and carport. Investors Dream! Views of Camelback in the winter. Home has great woodwork, custom window seats, and wrought iron accents! NO DUES! Pocono Mountain schools.
This property is off market, which means it's not currently listed for sale or rent on Zillow. This may be different from what's available on other websites or public sources.

