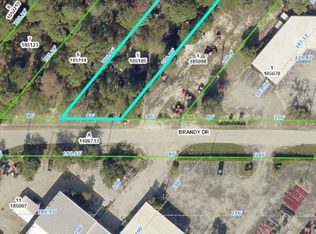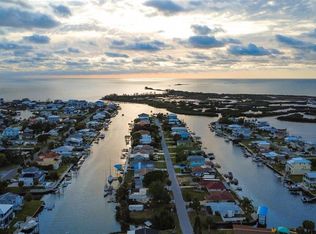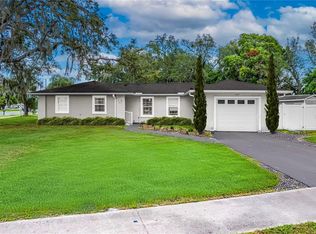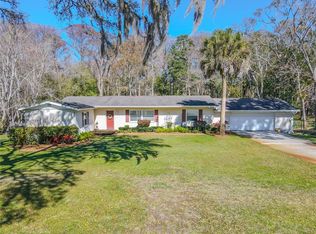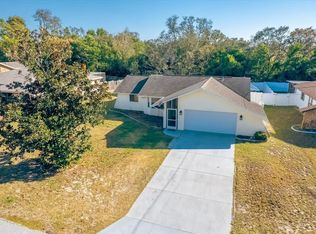The opportunity you’ve been waiting for is here! Price Improvement!! Motivated Seller! NEW ROOF! Don’t miss your chance to own this charming 3-bedroom, 2-bathroom home, which also includes an efficiency unit next door with its own private entrance—perfect for generating rental income. The studio layout has not yet been completed, giving you a blank canvas to design exactly how you’d like. It is fully permitted and ready for finishing. This sale also includes a 1/3 of an Acre vacant lot next to the property, with its own parcel number, Also has Electric and Well Connection that the current owner never used. Build another home, park an RV, create additional rental space—the options are endless. The home needs a little TLC, mainly cosmetic, but major updates have already been done: Newer roof Tile flooring Granite countertops With plenty of land for parking and excellent privacy, this property is conveniently located near shopping, restaurants, and the beautiful Weeki Wachee River. This is a Deal!! Home, Extra lot next door and income producing opportunity with the Studio!! This is great For AIRBNB!!Double income opportunity! Whether you're looking for a long-term rental, an Airbnb, or a multi-unit income-producing opportunity, this property has incredible potential. Seller is motivated—don’t miss this great opportunity!
For sale
Price cut: $5K (1/28)
$390,000
6447 Brandy Dr, Spring Hill, FL 34607
3beds
1,186sqft
Est.:
Single Family Residence
Built in 1982
0.53 Acres Lot
$-- Zestimate®
$329/sqft
$-- HOA
What's special
Granite countertopsExcellent privacyNewer roofTile flooring
- 84 days |
- 131 |
- 0 |
Zillow last checked: 9 hours ago
Listing updated: February 04, 2026 at 07:04am
Listing Provided by:
Cari Vasquez 352-587-1142,
NEXTHOME LUXURY REAL ESTATE 813-335-3046
Source: Stellar MLS,MLS#: W7880481 Originating MLS: West Pasco
Originating MLS: West Pasco

Tour with a local agent
Facts & features
Interior
Bedrooms & bathrooms
- Bedrooms: 3
- Bathrooms: 2
- Full bathrooms: 2
Primary bedroom
- Features: En Suite Bathroom, Built-in Closet
- Level: First
- Area: 150 Square Feet
- Dimensions: 15x10
Dining room
- Level: First
- Area: 70 Square Feet
- Dimensions: 10x7
Kitchen
- Features: Granite Counters
- Level: First
- Area: 81 Square Feet
- Dimensions: 9x9
Living room
- Level: First
- Area: 165 Square Feet
- Dimensions: 15x11
Heating
- Central
Cooling
- Central Air
Appliances
- Included: Dishwasher, Electric Water Heater, Microwave, Range, Refrigerator, Water Filtration System, Water Softener
- Laundry: In Garage
Features
- Eating Space In Kitchen
- Flooring: Ceramic Tile
- Has fireplace: No
Interior area
- Total structure area: 2,190
- Total interior livable area: 1,186 sqft
Video & virtual tour
Property
Parking
- Total spaces: 1
- Parking features: Garage - Attached
- Attached garage spaces: 1
Features
- Levels: One
- Stories: 1
- Exterior features: Sidewalk
- Fencing: Chain Link
Lot
- Size: 0.53 Acres
Details
- Additional parcels included: R16-223-17-3820-0150-0070
- Parcel number: R1622317382001500080
- Zoning: R1A
- Special conditions: None
Construction
Type & style
- Home type: SingleFamily
- Property subtype: Single Family Residence
Materials
- Block
- Foundation: Block, Slab
- Roof: Shingle
Condition
- New construction: No
- Year built: 1982
Utilities & green energy
- Sewer: Septic Tank
- Water: Well
- Utilities for property: Electricity Connected
Community & HOA
Community
- Subdivision: WEEKI WACHEE ACRES
HOA
- Has HOA: No
- Pet fee: $0 monthly
Location
- Region: Spring Hill
Financial & listing details
- Price per square foot: $329/sqft
- Tax assessed value: $233,991
- Annual tax amount: $3,552
- Date on market: 11/17/2025
- Cumulative days on market: 84 days
- Listing terms: Cash,Conventional,FHA,VA Loan
- Ownership: Fee Simple
- Total actual rent: 0
- Electric utility on property: Yes
- Road surface type: Paved
Estimated market value
Not available
Estimated sales range
Not available
Not available
Price history
Price history
| Date | Event | Price |
|---|---|---|
| 1/28/2026 | Price change | $390,000-1.3%$329/sqft |
Source: | ||
| 11/17/2025 | Listed for sale | $395,000+188.5%$333/sqft |
Source: | ||
| 12/17/2018 | Sold | $136,900-2.1%$115/sqft |
Source: Stellar MLS #W7806644 Report a problem | ||
| 11/7/2018 | Price change | $139,900-6.7%$118/sqft |
Source: CHARLES RUTENBERG REALTY INC #W7806644 Report a problem | ||
| 9/17/2018 | Listed for sale | $149,900$126/sqft |
Source: Horizon Palm Realty Group #2193210 Report a problem | ||
Public tax history
Public tax history
| Year | Property taxes | Tax assessment |
|---|---|---|
| 2024 | $3,552 +5.1% | $188,799 +10% |
| 2023 | $3,379 +33.6% | $171,635 +42.5% |
| 2022 | $2,529 +17% | $120,452 +10% |
Find assessor info on the county website
BuyAbility℠ payment
Est. payment
$2,506/mo
Principal & interest
$1878
Property taxes
$491
Home insurance
$137
Climate risks
Neighborhood: 34607
Nearby schools
GreatSchools rating
- 4/10Westside Elementary SchoolGrades: PK-5Distance: 2.5 mi
- 4/10Fox Chapel Middle SchoolGrades: 6-8Distance: 3.1 mi
- 3/10Weeki Wachee High SchoolGrades: 9-12Distance: 8.7 mi
Schools provided by the listing agent
- Elementary: Westside Elementary-HN
- Middle: Fox Chapel Middle School
- High: Weeki Wachee High School
Source: Stellar MLS. This data may not be complete. We recommend contacting the local school district to confirm school assignments for this home.
- Loading
- Loading
