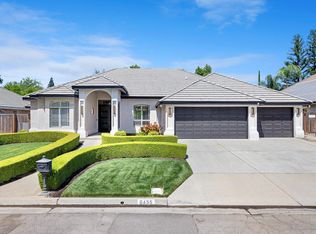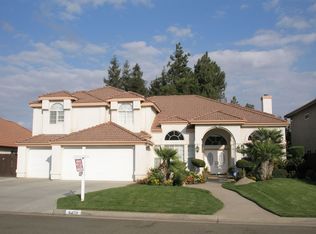Sold for $800,000
$800,000
6446 N Rafael Ave, Fresno, CA 93711
4beds
3baths
3,094sqft
Residential, Single Family Residence
Built in 1996
0.27 Acres Lot
$852,900 Zestimate®
$259/sqft
$3,353 Estimated rent
Home value
$852,900
$810,000 - $896,000
$3,353/mo
Zestimate® history
Loading...
Owner options
Explore your selling options
What's special
Amazing single level, 4 bedroom + office/3 bath, tile roof home in prime NW Fresno location! Expect to be impressed with this showplace of simple elegance which has been completely updated to include remodeled kitchen & bathrooms, new light fixtures, window coverings, hardware & every attention to detail imaginable! Terrific curb appeal from this quiet street leads to the oversized front courtyard entry! Dramatic double door entry welcomes you to the tumbled marble foyer with views of the towering ceilings of the Great Room and Formal Dining Room! The impressive fireplace in the great room features a concrete mantle, hearth & frame for an expansive beveled mirror! Double french doors lead to the resort feel of the lush and spacious backyard with summer kitchen, arbor, sparkling pool + plenty of grassy area! Relax in the large living room/office, enjoy the isolated bedroom/bath off the kitchen wing or entertain in this amazing kitchen with oversized granite center island, large glass pendant lights, farmhouse sink, walk-in pantry, wine refrigerator, white cabinets with sleek backsplash. Hardwood or tile floors throughout this home! Master suite is one of a kind with a large sitting room capturing views of the contemporary fireplace, spacious walk-in closet + a master bath fit for the King and Queen: jetted tub for two, walk-in shower, counter/ceiling mirrors, crystal fan! One bedroom is currently being used as an elegant closet with built-in cabinetry! 3-Car Garage! Imagine!
Zillow last checked: 8 hours ago
Listing updated: July 20, 2023 at 04:06pm
Listed by:
Debra Henes DRE #00715115 559-284-4449,
London Properties, Ltd.,
Tiffany Henes DRE #01937620 559-301-6071,
London Properties, Ltd.
Bought with:
Megan Thompson, DRE #02050754
Cypress Properties
Source: Fresno MLS,MLS#: 593529Originating MLS: Fresno MLS
Facts & features
Interior
Bedrooms & bathrooms
- Bedrooms: 4
- Bathrooms: 3
Primary bedroom
- Area: 0
- Dimensions: 0 x 0
Bedroom 1
- Area: 0
- Dimensions: 0 x 0
Bedroom 2
- Area: 0
- Dimensions: 0 x 0
Bedroom 3
- Area: 0
- Dimensions: 0 x 0
Bedroom 4
- Area: 0
- Dimensions: 0 x 0
Bathroom
- Features: Tub/Shower, Shower
Dining room
- Features: Formal
- Area: 0
- Dimensions: 0 x 0
Family room
- Area: 0
- Dimensions: 0 x 0
Kitchen
- Features: Eat-in Kitchen, Breakfast Bar, Pantry
- Area: 0
- Dimensions: 0 x 0
Living room
- Area: 0
- Dimensions: 0 x 0
Basement
- Area: 0
Heating
- Has Heating (Unspecified Type)
Cooling
- Central Air
Appliances
- Included: Built In Range/Oven, Gas Appliances, Disposal, Dishwasher, Wine Refrigerator
- Laundry: Inside, Utility Room
Features
- Isolated Bedroom, Isolated Bathroom, Built-in Features, Great Room, Office
- Flooring: Tile, Hardwood
- Windows: Skylight(s)
- Number of fireplaces: 2
- Fireplace features: Zero Clearance
Interior area
- Total structure area: 3,094
- Total interior livable area: 3,094 sqft
Property
Parking
- Parking features: Garage Door Opener
- Has attached garage: Yes
Features
- Levels: One
- Stories: 1
- Has private pool: Yes
- Pool features: Grassy Area, Private, In Ground
- Spa features: Bath
Lot
- Size: 0.27 Acres
- Dimensions: 80 x 149
- Features: Urban, Sprinklers In Front, Sprinklers In Rear, Sprinklers Auto
Details
- Parcel number: 40646124S
- Zoning: RS5
Construction
Type & style
- Home type: SingleFamily
- Architectural style: Mediterranean
- Property subtype: Residential, Single Family Residence
Materials
- Stucco
- Foundation: Concrete
- Roof: Tile
Condition
- Year built: 1996
Utilities & green energy
- Sewer: Public Sewer
- Water: Public
- Utilities for property: Public Utilities
Community & neighborhood
Location
- Region: Fresno
HOA & financial
Other financial information
- Total actual rent: 0
Other
Other facts
- Listing agreement: Exclusive Agency
Price history
| Date | Event | Price |
|---|---|---|
| 7/11/2023 | Sold | $800,000-3%$259/sqft |
Source: Fresno MLS #593529 Report a problem | ||
| 6/5/2023 | Pending sale | $825,000$267/sqft |
Source: Fresno MLS #593529 Report a problem | ||
| 5/25/2023 | Listed for sale | $825,000+52.8%$267/sqft |
Source: Fresno MLS #593529 Report a problem | ||
| 1/5/2017 | Sold | $540,000+0.2%$175/sqft |
Source: Public Record Report a problem | ||
| 12/5/2016 | Pending sale | $539,000$174/sqft |
Source: CENTURY 21 C. Watson #473403 Report a problem | ||
Public tax history
| Year | Property taxes | Tax assessment |
|---|---|---|
| 2025 | $10,572 +3.8% | $816,000 +2% |
| 2024 | $10,187 +31.3% | $800,000 +32.8% |
| 2023 | $7,758 +1.4% | $602,374 +2% |
Find assessor info on the county website
Neighborhood: Bullard
Nearby schools
GreatSchools rating
- 5/10Forkner Elementary SchoolGrades: K-6Distance: 0.6 mi
- 5/10Tenaya Middle SchoolGrades: 7-8Distance: 2.4 mi
- 6/10Bullard High SchoolGrades: 9-12Distance: 2.7 mi
Schools provided by the listing agent
- Elementary: Tatarian
- Middle: Tenaya
- High: Bullard
Source: Fresno MLS. This data may not be complete. We recommend contacting the local school district to confirm school assignments for this home.
Get pre-qualified for a loan
At Zillow Home Loans, we can pre-qualify you in as little as 5 minutes with no impact to your credit score.An equal housing lender. NMLS #10287.
Sell with ease on Zillow
Get a Zillow Showcase℠ listing at no additional cost and you could sell for —faster.
$852,900
2% more+$17,058
With Zillow Showcase(estimated)$869,958

