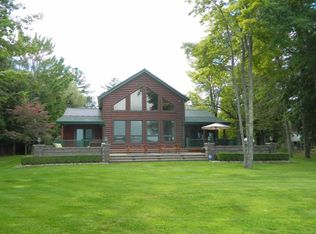GET READY for Summer!! 80' of Gorgeous Shoreline on Hubbard Lake's west side; the popular area of the lake, by the Sandbar! Memories await to the next family that decides this is where they want to be on their next vacation ''Up North''! Used by current owners (only in the summers) for the last 30 + years; this well cared for family retreat has 4 bedrooms, 2 full baths, a sunroom & laundry room, on all one level. 2 garages: (1+car & 4+car detached). Shared/paved driveway with one neighbor. Lot is 710' deep from water to the road; all wooded and very private (The perfect set-up for a Gazebo/Patio area at the water's edge). Must see to appreciate!
This property is off market, which means it's not currently listed for sale or rent on Zillow. This may be different from what's available on other websites or public sources.

