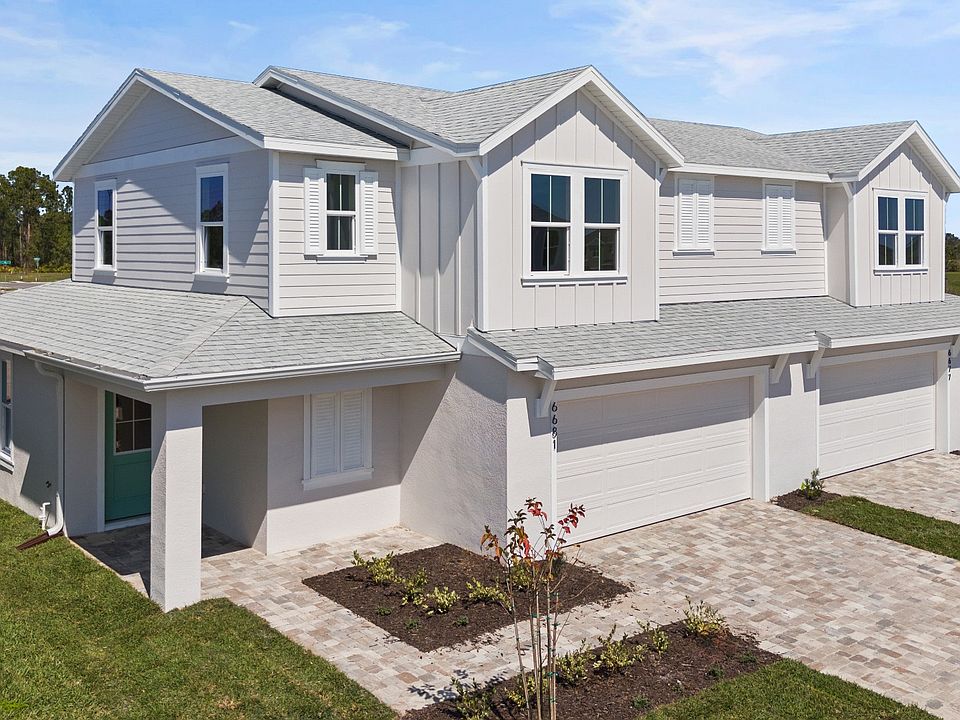Under Construction. Step into modern elegance with the Monterey floor plan, a beautifully designed townhome that blends spacious living with contemporary finishes. Nestled in the sought-after Cyrene Townhomes community, this open-concept layout features a bright and airy living area that flows seamlessly into a stylish kitchen with a large center island — perfect for entertaining or casual dining. Upstairs, retreat to your private primary suite complete with a walk-in closet and a spa-inspired ensuite bath with dual vanities. Two additional bedrooms feature flexibility for guests, home office, or hobbies. Enjoy the convenience of an upstairs laundry room, a two-car garage, and smart home features included throughout. Cyrene Townhomes provide low-maintenance living with professionally landscaped grounds, and it's just minutes from shopping, dining, parks, and major commuter routes. Don’t miss your opportunity to own the Monterey — a perfect blend of comfort, convenience, and modern design. Schedule your tour today!
New construction
Special offer
$363,990
6446 Horseshoe Lane Way St, Saint Cloud, FL 34773
3beds
1,679sqft
Townhouse
Built in 2025
3,049 Square Feet Lot
$364,100 Zestimate®
$217/sqft
$250/mo HOA
What's special
Large center islandTwo-car garageSmart home featuresSpa-inspired ensuite bathPrivate primary suiteUpstairs laundry roomProfessionally landscaped grounds
Call: (863) 880-2456
- 115 days
- on Zillow |
- 42 |
- 0 |
Zillow last checked: 7 hours ago
Listing updated: July 17, 2025 at 06:40am
Listing Provided by:
Adam Schott 407-270-2747,
DRB GROUP REALTY, LLC 407-270-2747
Source: Stellar MLS,MLS#: O6297035 Originating MLS: Orlando Regional
Originating MLS: Orlando Regional

Travel times
Schedule tour
Select your preferred tour type — either in-person or real-time video tour — then discuss available options with the builder representative you're connected with.
Facts & features
Interior
Bedrooms & bathrooms
- Bedrooms: 3
- Bathrooms: 3
- Full bathrooms: 2
- 1/2 bathrooms: 1
Primary bedroom
- Features: Walk-In Closet(s)
- Level: Second
- Area: 130 Square Feet
- Dimensions: 13x10
Bedroom 2
- Features: Walk-In Closet(s)
- Level: Second
- Area: 99 Square Feet
- Dimensions: 11x9
Bedroom 3
- Features: Walk-In Closet(s)
- Level: Second
- Area: 100 Square Feet
- Dimensions: 10x10
Primary bathroom
- Features: Linen Closet
- Level: Second
Bathroom 2
- Features: Linen Closet
- Level: Second
Bathroom 3
- Level: First
Dining room
- Level: First
Kitchen
- Level: First
Laundry
- Level: Second
Living room
- Level: First
- Area: 130 Square Feet
- Dimensions: 10x13
Heating
- Central, Electric, Heat Pump
Cooling
- Central Air
Appliances
- Included: Dishwasher, Disposal, Microwave, Range, Range Hood
- Laundry: Electric Dryer Hookup, Inside, Laundry Closet, Upper Level, Washer Hookup
Features
- Eating Space In Kitchen, In Wall Pest System, PrimaryBedroom Upstairs, Smart Home, Solid Surface Counters, Thermostat
- Flooring: Carpet, Tile
- Doors: Sliding Doors
- Windows: Insulated Windows, Low Emissivity Windows
- Has fireplace: No
- Common walls with other units/homes: End Unit
Interior area
- Total structure area: 2,079
- Total interior livable area: 1,679 sqft
Property
Parking
- Total spaces: 2
- Parking features: Driveway, Garage Door Opener
- Attached garage spaces: 2
- Has uncovered spaces: Yes
- Details: Garage Dimensions: 20x20
Features
- Levels: Two
- Stories: 2
- Patio & porch: Patio
- Exterior features: Irrigation System, Rain Gutters, Sidewalk, Sprinkler Metered
Lot
- Size: 3,049 Square Feet
- Features: In County, Landscaped, Sidewalk, Unincorporated
- Residential vegetation: Trees/Landscaped
Details
- Parcel number: 242631367200010050
- Zoning: RES
- Special conditions: None
Construction
Type & style
- Home type: Townhouse
- Architectural style: Coastal
- Property subtype: Townhouse
- Attached to another structure: Yes
Materials
- Block, Brick, Cement Siding, Concrete, HardiPlank Type, Stucco, Wood Frame
- Foundation: Slab
- Roof: Shingle
Condition
- Under Construction
- New construction: Yes
- Year built: 2025
Details
- Builder model: Monterey
- Builder name: DRB Group
- Warranty included: Yes
Utilities & green energy
- Sewer: Public Sewer
- Water: Public
- Utilities for property: BB/HS Internet Available, Cable Available, Electricity Connected, Public, Sprinkler Meter, Sprinkler Recycled, Underground Utilities, Water Connected
Community & HOA
Community
- Features: Community Mailbox, Deed Restrictions, Dog Park, Park, Playground, Pool, Sidewalks
- Security: Smoke Detector(s)
- Subdivision: Cyrene at Harmony
HOA
- Has HOA: Yes
- Amenities included: Maintenance, Park, Playground, Pool
- Services included: Community Pool, Reserve Fund, Maintenance Structure, Maintenance Grounds, Manager, Pool Maintenance
- HOA fee: $250 monthly
- HOA name: HomeRiver Group Orlando
- HOA phone: 407-327-5824
- Pet fee: $0 monthly
Location
- Region: Saint Cloud
Financial & listing details
- Price per square foot: $217/sqft
- Annual tax amount: $198
- Date on market: 4/6/2025
- Listing terms: Cash,Conventional,FHA,VA Loan
- Ownership: Fee Simple
- Total actual rent: 0
- Electric utility on property: Yes
- Road surface type: Paved, Asphalt
About the community
PoolPlayground
"Cyrene at Harmony" is nestled in the beautiful Harmony West master planned community!
Cyrene at Harmony is currently zoned for Harmony High, Harmony Middle and Harmony Community School, which are among the most highly-rated schools in Central Florida. Community amenities include a pool with lounge seating, pool cabana with bathrooms and covered dining, and a playground. Residents are drawn to this incredible location for its peaceful surroundings including exercise trails and equestrian recreation nearby.
The community, NOW SELLING offers 3- and 4-bedroom townhomes from 1,409 to 1,679 square feet with a 2-car garage and rear covered porch.
Discover your dream home at Cyrene at Harmony by DRB Homes—spacious, stylish, and designed for modern living. Schedule your tour today!
Summer Savings! Save Up to $15,000 in Closing Costs* on Select Quick Move-In Homes!
Up to $15,000 in Closing Costs* on Select Quick Move-In Homes!Source: DRB Homes

