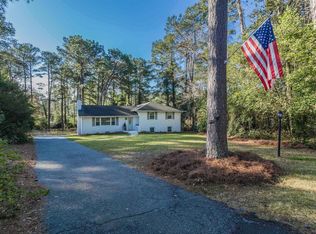Meticulously maintained, one level, ranch style home in Forest Lake Estates! Situated on a large private lot, this home features 4 bedrooms, 2.5 baths and over 2800 square feet of living space. Walk in to the large, open formal living room with beautiful hardwood floors and tons of natural light. The kitchen offers tons of counter and cabinet space, tiled floors and a prep sink. Move easily from the kitchen to the bright sun room which easily connects to the deck and patio outdoors. The inviting den features has a wood burning fireplace and built in cabinetry. The large master suite offers hardwood floors, a walk-in closet and attached full bath with a walk-in shower. Each additional bedroom features ample closet space and hardwood floors. The outside entertaining areas are truly stunning and include a huge deck overlooking the large backyard, huge patio and built in grill! Don't miss the climate controlled enclosed garage and the workshop fully equipped with electricity. New windows through-out and home is completely handicap accessible. Enjoy the privacy of this gorgeous, well-maintained, wooded lot! Close to shopping, dining, Trenholm Plaza and I-77. Make an appointment to see this home today!
This property is off market, which means it's not currently listed for sale or rent on Zillow. This may be different from what's available on other websites or public sources.
