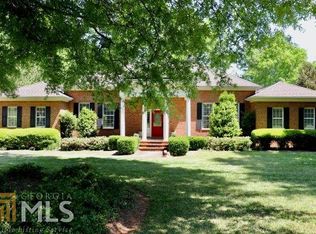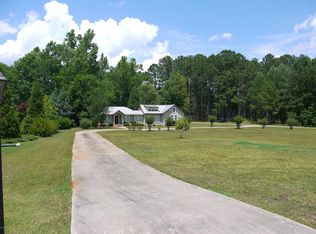All 4 on the main floor? Bedrooms that is! A rare find, then add all brick, 1-level equals a gem. The Living room & Dining room are set apart with easy access to the Kitchen for entertaining with family and friends. There's no telling what you'll cook up in your open, dream kitchen. Master suite retreat with double sinks, whirlpool tub & shower promote harmony in the bath large enough for two to begin the day. Enjoy lazy summer afternoons on the screened-in porch or canopied patio overlooking your large, level backyard.
This property is off market, which means it's not currently listed for sale or rent on Zillow. This may be different from what's available on other websites or public sources.

