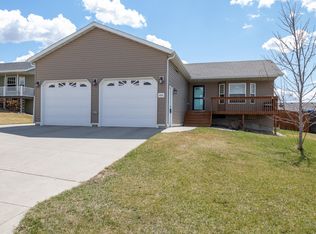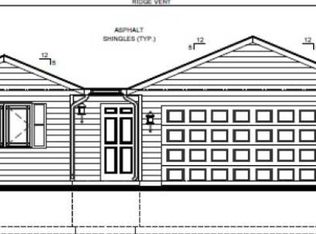Sold on 06/20/25
Price Unknown
6445 Reily Rd, Bismarck, ND 58504
4beds
2,646sqft
Single Family Residence
Built in 2011
0.3 Acres Lot
$358,300 Zestimate®
$--/sqft
$2,420 Estimated rent
Home value
$358,300
$330,000 - $387,000
$2,420/mo
Zestimate® history
Loading...
Owner options
Explore your selling options
What's special
Welcome to your new dream home! This impressive four-bed, two-bath ranch-style home offers an expansive 2,646 square feet of living space, ideal for families seeking both comfort and style. Nestled in a charming neighborhood and boasting a fully fenced yard, you'll enjoy privacy and plenty of room for outdoor activities.
Step inside to find vaulted ceilings in the open kitchen, dining, and living areas, creating a spacious atmosphere perfect for entertaining. The large primary bedroom is a true retreat, complete with a walk-in closet, ensuring ample storage for your wardrobe.
Downstairs, the expansive basement features a large living area with a dry bar, offering the perfect setting for hosting gatherings or simply relaxing with loved ones.
The home also features a heated, insulated 2-stall garage complete with a utility sink and floor drain, perfect for tackling projects in any season. Rest easy knowing the roof was recently replaced in 2019, providing peace of mind for years to come.
Don't miss your chance to own this stunning home—schedule a tour today!
Zillow last checked: 8 hours ago
Listing updated: June 20, 2025 at 12:03pm
Listed by:
KENDALL K VETTER 701-226-1451,
CORE Real Estate Advisors,
JORDAN WEST 701-210-1389,
CORE Real Estate Advisors
Bought with:
Desri Neether, 8844
Capital Real Estate Partners
Source: Great North MLS,MLS#: 4019203
Facts & features
Interior
Bedrooms & bathrooms
- Bedrooms: 4
- Bathrooms: 2
- Full bathrooms: 1
- 3/4 bathrooms: 1
Primary bedroom
- Level: Main
Bedroom 1
- Level: Main
Bedroom 3
- Level: Basement
Bedroom 4
- Level: Basement
Bathroom 1
- Level: Main
Bathroom 2
- Level: Basement
Dining room
- Level: Main
Family room
- Level: Basement
Kitchen
- Level: Main
Laundry
- Level: Basement
Living room
- Level: Main
Other
- Level: Basement
Heating
- Forced Air, Natural Gas
Cooling
- Ceiling Fan(s), Central Air
Appliances
- Included: Dishwasher, Disposal, Microwave Hood, Range, Refrigerator
Features
- Audio Visual System, Ceiling Fan(s), Dry Bar, High Speed Internet, Main Floor Bedroom, TV Mounts and Hardware, Vaulted Ceiling(s), Walk-In Closet(s)
- Flooring: Carpet, Laminate
- Windows: Window Treatments
- Basement: Concrete,Finished
- Has fireplace: No
Interior area
- Total structure area: 2,646
- Total interior livable area: 2,646 sqft
- Finished area above ground: 1,330
- Finished area below ground: 1,316
Property
Parking
- Total spaces: 2
- Parking features: Garage Door Opener, Heated Garage, Insulated, Workbench, Garage Faces Front, Floor Drain, Driveway, Concrete
- Garage spaces: 2
Features
- Levels: One
- Stories: 1
- Patio & porch: Deck
- Exterior features: Smart Doorbell, Keyless Entry
- Fencing: Vinyl,Wood,Full
Lot
- Size: 0.30 Acres
- Dimensions: 105' x 125'
- Features: Sprinklers In Rear, Sprinklers In Front, Lot - Owned, Rectangular Lot
Details
- Parcel number: CL138798008125
Construction
Type & style
- Home type: SingleFamily
- Architectural style: Ranch
- Property subtype: Single Family Residence
Materials
- Vinyl Siding
- Foundation: Permanent, Concrete Perimeter
- Roof: Shingle
Condition
- New construction: No
- Year built: 2011
Utilities & green energy
- Sewer: Public Sewer
- Water: Public
- Utilities for property: Underground Utilities, Sewer Connected, Natural Gas Connected, Phone Connected, Water Connected, Trash Pickup - Public, Cable Connected, Electricity Connected, Fiber Optic Connected
Community & neighborhood
Security
- Security features: Smoke Detector(s)
Location
- Region: Bismarck
Other
Other facts
- Listing terms: VA Loan,STOP,USDA Loan,Cash,Conventional,FHA,No Seller Finance
- Road surface type: Asphalt
Price history
| Date | Event | Price |
|---|---|---|
| 6/20/2025 | Sold | -- |
Source: Great North MLS #4019203 Report a problem | ||
| 5/3/2025 | Pending sale | $344,900$130/sqft |
Source: Great North MLS #4019203 Report a problem | ||
| 5/2/2025 | Listed for sale | $344,900+27.8%$130/sqft |
Source: Great North MLS #4019203 Report a problem | ||
| 7/20/2020 | Sold | -- |
Source: Great North MLS #3406495 Report a problem | ||
| 4/27/2020 | Listed for sale | $269,900$102/sqft |
Source: RE/MAX CAPITAL #406495 Report a problem | ||
Public tax history
| Year | Property taxes | Tax assessment |
|---|---|---|
| 2024 | $3,625 +9.8% | $169,500 +6.6% |
| 2023 | $3,301 +0.8% | $158,950 +10% |
| 2022 | $3,276 +4.9% | $144,450 +3.4% |
Find assessor info on the county website
Neighborhood: 58504
Nearby schools
GreatSchools rating
- 5/10Lincoln Elementary SchoolGrades: K-5Distance: 0.2 mi
- 7/10Wachter Middle SchoolGrades: 6-8Distance: 4.5 mi
- 5/10Bismarck High SchoolGrades: 9-12Distance: 5.1 mi

