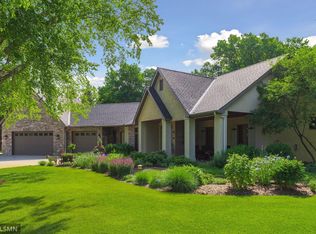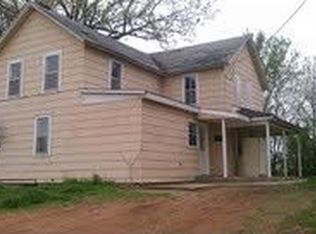Closed
$1,800,000
6445 Nathan Rd, Carver, MN 55315
7beds
8,515sqft
Single Family Residence
Built in 2003
7.7 Acres Lot
$1,779,200 Zestimate®
$211/sqft
$5,075 Estimated rent
Home value
$1,779,200
$1.57M - $2.03M
$5,075/mo
Zestimate® history
Loading...
Owner options
Explore your selling options
What's special
Influenced by a spacious Swiss chalet & nestled in Carver’s private Nathan Woods development, 6445 Nathan Road is rustic luxury at it’s absolute finest. With it’s open & modern design and use of only the finest building materials, every aspect of this home was crafted with care and precision, creating a confident, refined living experience. Sheltered by a range of gently-rolling hills and located near the west bank of the MN River, this distinct property has panoramic views of natural beauty and breathtaking scenery all year long. This spacious & spectacular executive three story luxurious home has 7.8 Acres & plenty of room for future pole barn. Gourmet kitchen, vaulted great room, huge main floor master. ABSOLUTELY Unbelievable! Extremely rare opportunity! Attached Mother-in-law suite. Too many updates to list. Recently finished walk out basement, outdoor landscaping, deck, wine cellar & so much more! Ask for property videos & brochure.
Zillow last checked: 8 hours ago
Listing updated: December 14, 2024 at 11:01pm
Listed by:
David W Olson 952-314-9446,
Twin Cities Property Finder,
Brian Schulenburg 952-240-7975
Bought with:
Greg Winegarden
Coldwell Banker Realty
Source: NorthstarMLS as distributed by MLS GRID,MLS#: 6428257
Facts & features
Interior
Bedrooms & bathrooms
- Bedrooms: 7
- Bathrooms: 8
- Full bathrooms: 2
- 3/4 bathrooms: 4
- 1/2 bathrooms: 2
Bedroom 1
- Level: Main
- Area: 396 Square Feet
- Dimensions: 22 x 18
Bedroom 2
- Level: Upper
- Area: 136.5 Square Feet
- Dimensions: 13 x 10.5
Bedroom 3
- Level: Upper
- Area: 176 Square Feet
- Dimensions: 16 x 11
Bedroom 4
- Level: Upper
- Area: 154 Square Feet
- Dimensions: 14 x 11
Bedroom 5
- Level: Upper
- Area: 195 Square Feet
- Dimensions: 15 x 13
Bedroom 6
- Level: Upper
- Area: 351 Square Feet
- Dimensions: 26 x 13.5
Other
- Level: Lower
- Area: 372 Square Feet
- Dimensions: 12 x 31
Other
- Area: 459 Square Feet
- Dimensions: 17 x 27
Other
- Level: Upper
- Area: 162 Square Feet
- Dimensions: 12 x 13.5
Dining room
- Level: Main
- Area: 192 Square Feet
- Dimensions: 16 x 12
Exercise room
- Level: Lower
- Area: 208 Square Feet
- Dimensions: 13 x 16
Family room
- Level: Main
- Area: 192 Square Feet
- Dimensions: 16 x 12
Game room
- Level: Third
- Area: 400 Square Feet
- Dimensions: 40 x 10
Guest room
- Level: Lower
- Area: 475 Square Feet
- Dimensions: 25 x 19
Informal dining room
- Area: 156 Square Feet
- Dimensions: 13 x 12
Kitchen
- Level: Main
- Area: 280 Square Feet
- Dimensions: 20 x 14
Laundry
- Level: Main
- Area: 210 Square Feet
- Dimensions: 14 x 15
Living room
- Level: Main
- Area: 195 Square Feet
- Dimensions: 15 x 13
Living room
- Level: Upper
- Area: 234 Square Feet
- Dimensions: 15.6 x 15
Office
- Level: Main
- Area: 156 Square Feet
- Dimensions: 13 x 12
Storage
- Level: Lower
- Area: 270 Square Feet
- Dimensions: 18 x 15
Other
- Level: Main
- Area: 72 Square Feet
- Dimensions: 6 x 12
Utility room
- Area: 486 Square Feet
- Dimensions: 18 x 27
Other
- Area: 49 Square Feet
- Dimensions: 7 x 7
Heating
- Forced Air, Fireplace(s), Geothermal, Radiant Floor, Zoned
Cooling
- Central Air, Geothermal, Zoned
Appliances
- Included: Air-To-Air Exchanger, Dishwasher, Dryer, Exhaust Fan, Freezer, Humidifier, Gas Water Heater, Microwave, Range, Refrigerator, Stainless Steel Appliance(s), Wall Oven, Washer, Water Softener Rented
Features
- Basement: Daylight,Egress Window(s),Finished,Full,Concrete,Storage Space,Walk-Out Access
- Number of fireplaces: 2
- Fireplace features: Amusement Room, Family Room, Gas, Living Room
Interior area
- Total structure area: 8,515
- Total interior livable area: 8,515 sqft
- Finished area above ground: 5,769
- Finished area below ground: 2,431
Property
Parking
- Total spaces: 4
- Parking features: Attached, Asphalt, Floor Drain, Garage Door Opener, Guest, Heated Garage, Insulated Garage
- Attached garage spaces: 4
- Has uncovered spaces: Yes
- Details: Garage Dimensions (31 x 52), Garage Door Height (20)
Accessibility
- Accessibility features: Doors 36"+, Other
Features
- Levels: More Than 2 Stories
- Patio & porch: Composite Decking, Covered, Deck, Enclosed, Front Porch, Patio, Porch, Rear Porch, Screened, Side Porch
- Pool features: None
- Fencing: Invisible
- Has view: Yes
- View description: Panoramic
- Waterfront features: Creek/Stream, Waterfront Num(S9990114)
- Body of water: Bevens Creek
Lot
- Size: 7.70 Acres
- Dimensions: 335,412
- Features: Suitable for Horses
- Topography: Wooded
Details
- Foundation area: 2979
- Parcel number: 088250020
- Zoning description: Residential-Single Family
Construction
Type & style
- Home type: SingleFamily
- Property subtype: Single Family Residence
Materials
- Brick/Stone, Cedar, Other, Concrete, Frame
- Roof: Asphalt
Condition
- Age of Property: 21
- New construction: No
- Year built: 2003
Utilities & green energy
- Electric: Circuit Breakers
- Gas: Natural Gas
- Sewer: Septic System Compliant - Yes
- Water: Well
Community & neighborhood
Location
- Region: Carver
- Subdivision: Nathan Woods
HOA & financial
HOA
- Has HOA: No
- Services included: Other
- Association name: Nathan Wood Association
- Association phone: 952-361-6248
Price history
| Date | Event | Price |
|---|---|---|
| 12/15/2023 | Sold | $1,800,000+12.5%$211/sqft |
Source: | ||
| 11/11/2023 | Pending sale | $1,599,990$188/sqft |
Source: | ||
| 10/23/2023 | Price change | $1,599,990-11.1%$188/sqft |
Source: | ||
| 9/15/2023 | Listed for sale | $1,800,000+107%$211/sqft |
Source: | ||
| 12/20/2016 | Sold | $869,367+2.3%$102/sqft |
Source: | ||
Public tax history
| Year | Property taxes | Tax assessment |
|---|---|---|
| 2024 | $15,454 -0.3% | $1,410,000 -0.8% |
| 2023 | $15,494 | $1,421,900 -1.9% |
| 2022 | -- | $1,449,700 +26% |
Find assessor info on the county website
Neighborhood: 55315
Nearby schools
GreatSchools rating
- 8/10Clover Ridge Elementary SchoolGrades: K-5Distance: 7.6 mi
- 8/10Chaska Middle School WestGrades: 6-8Distance: 7.7 mi
- 9/10Chaska High SchoolGrades: 8-12Distance: 9 mi
Get a cash offer in 3 minutes
Find out how much your home could sell for in as little as 3 minutes with a no-obligation cash offer.
Estimated market value
$1,779,200
Get a cash offer in 3 minutes
Find out how much your home could sell for in as little as 3 minutes with a no-obligation cash offer.
Estimated market value
$1,779,200

