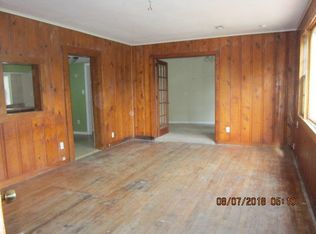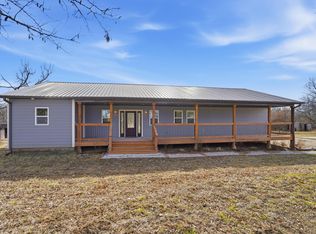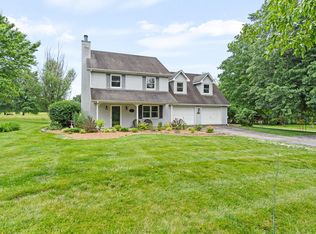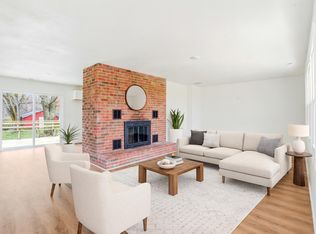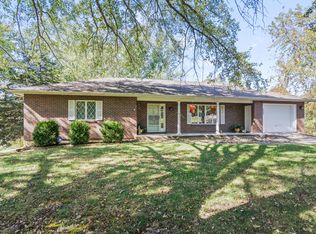Move in ready with no subdivision restrictions, the property is located on a paved road in the Hallsville school district. This remodeled ranch home features a walkout basement, situated on over 4 acres wooded lot with a walking trail through the partially woods. The 3-bay outbuilding, ideal for a home business or hobby, is equipped with a pellet stove and electrical outlets. The home offers potential for 4 bedrooms (1 non-conforming) and 3 full baths, with extensive interior updates including a newer kitchen and bathrooms, refreshed walls, and newer windows. Ample space is available for RV parking. A unique property combining modern updates, privacy, and functionality. Home warranty included. Property includes 2 parcels The excavated area under the garage provides an ample unfinished storage area plus the potential of serving a safe room in a storm. This home and spacious acreage provides flexibility for multiple uses.
Improvements/updates to the home include:
-Replaced kitchen cabinets & counters
-Replaced carpet
-Painted exterior
-Replaced 4 garage doors
-Had Reed Heating & Air service the HVAC
-Had Seth Paul Excavating Inc redo the lagoon and install new fencing
-Roof is 5 years old
-Home warranty included
For sale
Price cut: $26K (2/10)
$369,000
6445 N Wagon Trail Rd, Columbia, MO 65202
3beds
2,382sqft
Est.:
Single Family Residence
Built in 1970
4.19 Acres Lot
$363,200 Zestimate®
$155/sqft
$-- HOA
What's special
Remodeled ranch homeWalkout basementReplaced carpetNewer windowsRefreshed wallsPainted exteriorNewer kitchen
- 62 days |
- 3,445 |
- 122 |
Likely to sell faster than
Zillow last checked: 8 hours ago
Listing updated: February 12, 2026 at 08:54am
Listed by:
Jane Boles 573-999-2188,
REMAX Boone Realty 573-442-6121,
Keith Boles 573-442-6121,
REMAX Boone Realty
Source: CBORMLS,MLS#: 431343
Tour with a local agent
Facts & features
Interior
Bedrooms & bathrooms
- Bedrooms: 3
- Bathrooms: 3
- Full bathrooms: 3
Primary bedroom
- Level: Main
- Area: 139.86
- Dimensions: 12.6 x 11.1
Bedroom 2
- Description: newer carpeting
- Level: Main
- Area: 103.95
- Dimensions: 10.5 x 9.9
Bedroom 3
- Description: newer carpeting
- Level: Main
- Area: 107.91
- Dimensions: 10.9 x 9.9
Full bathroom
- Level: Main
Full bathroom
- Level: Main
Full bathroom
- Level: Lower
Breakfast room
- Level: Main
- Area: 96.04
- Dimensions: 9.8 x 9.8
Kitchen
- Level: Main
- Area: 137.2
- Dimensions: 14 x 9.8
Living room
- Level: Main
- Area: 132
- Dimensions: 12 x 11
Office
- Description: multi-purpose
- Level: Lower
- Area: 151.2
- Dimensions: 12.6 x 12
Other
- Description: multi-purpose
- Level: Lower
- Area: 162.54
- Dimensions: 12.9 x 12.6
Recreation room
- Description: faces to side outbuilding
- Level: Lower
- Area: 185.22
- Dimensions: 14.7 x 12.6
Recreation room
- Description: faces to back of home
- Level: Lower
- Area: 204.98
- Dimensions: 22.5 x 9.11
Heating
- Forced Air, Natural Gas
Cooling
- Central Electric, Attic Fan
Appliances
- Laundry: Washer/Dryer Hookup
Features
- High Speed Internet, Tub/Shower, Tub-2+Person, Breakfast Room, Wood Cabinets, Pantry, Quartz Counters
- Flooring: Carpet, Laminate
- Basement: Sump Pump,Walk-Out Access,Excavated Garage
- Has fireplace: No
Interior area
- Total structure area: 2,382
- Total interior livable area: 2,382 sqft
- Finished area below ground: 1,167
Property
Parking
- Total spaces: 4
- Parking features: Attached, Detached, Paved
- Attached garage spaces: 4
Features
- Patio & porch: Covered, Deck, Front Porch
Lot
- Size: 4.19 Acres
- Dimensions: 4.19 acres
- Features: Cleared, Rolling Slope
- Residential vegetation: Partially Wooded
Details
- Additional structures: Workshop
- Parcel number: 1240118000340001
- Zoning description: A-R Agriculture- Residential
Construction
Type & style
- Home type: SingleFamily
- Property subtype: Single Family Residence
Materials
- Foundation: Concrete Perimeter
- Roof: ArchitecturalShingle
Condition
- Year built: 1970
Utilities & green energy
- Utilities for property: Trash-City
Community & HOA
Community
- Subdivision: Columbia
HOA
- Has HOA: No
Location
- Region: Columbia
Financial & listing details
- Price per square foot: $155/sqft
- Tax assessed value: $128,000
- Annual tax amount: $1,541
- Date on market: 12/21/2025
- Road surface type: Paved
Estimated market value
$363,200
$345,000 - $381,000
$1,924/mo
Price history
Price history
| Date | Event | Price |
|---|---|---|
| 2/10/2026 | Price change | $369,000-6.6%$155/sqft |
Source: | ||
| 12/21/2025 | Listed for sale | $395,000+1.3%$166/sqft |
Source: | ||
| 12/15/2025 | Listing removed | -- |
Source: Owner Report a problem | ||
| 9/4/2025 | Price change | $390,000-6%$164/sqft |
Source: Owner Report a problem | ||
| 7/19/2025 | Listed for sale | $415,000-1.1%$174/sqft |
Source: Owner Report a problem | ||
| 7/8/2025 | Listing removed | $419,750$176/sqft |
Source: | ||
| 5/22/2025 | Price change | $419,750-4.5%$176/sqft |
Source: | ||
| 5/9/2025 | Price change | $439,750-0.7%$185/sqft |
Source: | ||
| 4/4/2025 | Listed for sale | $442,700-3.3%$186/sqft |
Source: | ||
| 11/1/2024 | Listing removed | $457,770$192/sqft |
Source: | ||
| 9/22/2024 | Price change | $457,770-2.1%$192/sqft |
Source: | ||
| 7/24/2024 | Listed for sale | $467,770+28.2%$196/sqft |
Source: | ||
| 3/7/2024 | Sold | -- |
Source: | ||
| 1/25/2024 | Listed for sale | $365,000+63%$153/sqft |
Source: | ||
| 11/24/2020 | Sold | -- |
Source: | ||
| 10/15/2020 | Listed for sale | $223,900+49.4%$94/sqft |
Source: Iron Gate Real Estate #395977 Report a problem | ||
| 7/31/2017 | Sold | -- |
Source: Agent Provided Report a problem | ||
| 5/19/2017 | Listed for sale | $149,900$63/sqft |
Source: RE/MAX Boone Realty #370699 Report a problem | ||
Public tax history
Public tax history
| Year | Property taxes | Tax assessment |
|---|---|---|
| 2025 | -- | $24,320 +10% |
| 2024 | $1,439 +1.4% | $22,116 |
| 2023 | $1,420 +7.4% | $22,116 +8% |
| 2022 | $1,322 +0.3% | $20,478 |
| 2021 | $1,318 -1.5% | $20,478 |
| 2020 | $1,338 +1% | $20,478 |
| 2019 | $1,324 +5.7% | $20,478 +8% |
| 2018 | $1,254 | $18,962 |
| 2017 | $1,254 +13.8% | $18,962 |
| 2016 | $1,102 | $18,962 |
| 2015 | $1,102 +0.1% | $18,962 |
| 2014 | $1,101 | $18,962 |
| 2013 | -- | $18,962 |
| 2012 | -- | $18,962 |
| 2011 | -- | $18,962 |
| 2010 | -- | $18,962 |
| 2009 | -- | $18,962 |
| 2008 | -- | $18,962 |
| 2007 | -- | -- |
| 2003 | -- | $16,495 |
| 2002 | -- | $16,495 |
| 2001 | -- | $16,495 |
Find assessor info on the county website
BuyAbility℠ payment
Est. payment
$2,006/mo
Principal & interest
$1757
Property taxes
$249
Climate risks
Neighborhood: 65202
Nearby schools
GreatSchools rating
- NAHallsville Primary SchoolGrades: PK-2Distance: 8.1 mi
- 5/10Hallsville Middle SchoolGrades: 6-8Distance: 8.2 mi
- 8/10Hallsville High SchoolGrades: 9-12Distance: 8.2 mi
Schools provided by the listing agent
- Elementary: Hallsville
- Middle: Hallsville
- High: Hallsville
Source: CBORMLS. This data may not be complete. We recommend contacting the local school district to confirm school assignments for this home.
